Well, pretty much. (That one was for you, Dad.) There are still a couple of wall-hanging-type things in the works, but for now, we'll call this place finished. Praise be.
This apartment is by far the biggest we have ever lived in. Both of our Manhattan apartments were comfortably under 700 square feet (the one we lived in the longest was 659 square feet), and our Hoboken apartment was a spacious 819 square feet (but with abysmal closet space). Our Washington, D.C. apartment was quite a bit roomier (it even had room for a full-size washer/dryer AND a walk-in closet!), but it was still only a one-bedroom. Now, we are in a 1,300 square-foot two bedroom apartment with so much closet space, it nearly made me teary-eyed (we're talking closets so big, they have their own lights in them!). Eric and I spent our first several weeks here making jokes about how far the master bedroom is from the living room - you know, "better leave a trail of bread crumbs if you're headed back to the bedroom!" or "I'm going back to the bedroom really quick, see you in an hour," that sort of thing. We just couldn't get used to all of our space.
But, don't worry, we've adjusted!
So, you want to see this palace of ours? Let me show you around!
This is our building. We're in the second floor unit on the left. Actual building numbers have been removed to protect the innocent. Now, let's go inside.
The Entryway
This is what you see when you first walk in our front door. Achilles is there to greet you!
This photo is looking back towards the front door, and shows you what is on your right when you first walk in: stuff. Bench for shoe application, storage cabinet, mirror with hooks for Eric's hats (and Ellie's, on the far left), key rack. Pretty standard entryway stuff.
Oh, and also, this little sign that I made:
Pinterest-inspired, of course, but I made it myself. Who knows when we'll really have our own "home sweet home," so for now, we'll just enjoy our "rental sweet rental."
This is the other side of the entryway. It includes a lovely, much-larger-than-it-looks-from-the-outside coat closet, which is housing all sorts of sporting equipment, cleaning supplies, coolers, board games, winter gear that we may never need again, etc. I will spare you a photo of the inside of that closet, but I will take a moment to brag that it is far more organized than it probably should be, given the hodge-podge of stuff that's in there. Also, the picture is a collage of all of Ellie's monthly pictures.
The Living Room
If you turn right from the entryway, you walk down a short hallway. Then, the living room will be on your left, and the kitchen will be on the right with the dining room right ahead. We'll start with the living room.
Ta-da! This is our living room.
From this angle, the hallway back to the entryway is next to the bookcase, and the pass-thru window at the back goes into the kitchen. Our living room furniture is all new, and I love it. As much as I did love our old second-hand, ugly-as-sin sleeper sofa, our new stuff is awesome. Comfortable and new.
Did you notice that piece of artwork hanging over the loveseat? We picked that up from a local artist at the Bryant Park Holiday Shops before we left New York. I love it and it's a simple, beautiful reminder of my city in my living room each day. Here's a closer look:
It was the first real artwork Eric and I ever purchased, and I love it.
Of course, the other decor on the two end tables also bears mentioning, if you'll refer back to the above loveseat picture: on the right, we have a framed picture of Eric and me from my homecoming dance in 1998, and on the left, we have the commissioned Achilles painting. So much fine art in one room!
But, let's turn around and check out that fireplace wall again, shall we?
On the far left, we have a nook for Achilles and, obviously, our TV. The pictures/clock resting on the fireplace ledge were intended to go above the fireplace, but we can't nail into that because of the fireplace hood, so another solution is in the works. But, FIREPLACE. Can't wait to warm ourselves by that bad boy this Christmas, and of course, we plan to hang our stockings right there with plenty of care. And, to the right, we have the Ellie nook.
The Ellie Nook includes a "rug" of foam alphabet tiles (her initials and birthday, naturally), her rocking chair, books and a basket of toys. It is decorated with her Best Dressed Baby trophy from the Hoboken Baby Parade and the whimsical New York-themed triptych we bought from Edie Art at the Union Square Holiday Shops last year. Ellie loves to play in this corner!
As you may have noticed, the entire wall opposite the loveseat is glass windows/sliding doors looking out at our porch, with a view of what used to be a golf course behind us.
Now, let's turn around and head back to the dining room and kitchen. Achilles will lead the way.
The Dining Room/Office
I love that this dining room is big enough to accommodate both our table and the desk, because I would hate to be banished to our bedroom every time I wanted to use the computer. This setup is perfect.
Our dining room. The doorway to the right leads to the kitchen, and that door at the back leads to another outside exit. There are stairs there that lead straight downstairs to our "backyard," and that's where we take Achilles outside.
My "office." There's also a little basket of toys for Ellie and a bed for Achilles next to it, because you gotta take care of the kids, you know. To the left is a sliding door to our porch:
The porch, the location of quite a bit of afternoon fun for the kids. I still want to get some patio furniture out here but for now, it's Ellie's Cozy Coupe course and Bubble Room.
We also have a nice view:
It's a little different than our favorite apartment view, but hey, I don't hate trees.
The Kitchen
Now lets turn around and head into the kitchen.
This is the right side, with a pass-thru window looking out into the living room. We do love a good pass-thru window.
And, the left side. There is a wine rack above the fridge (although I don't understand the point of wine racks, really, because wine never lasts long enough in my house to require much storage), and those doors at the back are our...laundry room!
This is the only "closet" I'm going to allow you to peek into, because check out our brand spankin' new washer and dryer! Aren't they pretty? And they're OURS. And they sing happy little songs to let you know when they've finished. I LOVE them.
And, one last look at the other side of the kitchen (with another pass-thru looking out to the dining room).
To the Bedrooms
Now, let's backtrack to where we turned right from the entryway, and let's go left instead. If you go left, you will head down a hallway with Ellie's room and a linen closet on the left, the main bathroom on the right, and the master bedroom/bath at the end (yeah, that's right - TWO BATHROOMS. I told you this place is a palace!).
I also just wanted to mention that the corner of the hallway is where we put the pictures of my grandparents on their wedding day and Eric and me on ours. I love this set.
Ellie's Room
This is the back left corner (from the door). We have her crib, a super fun new rug from Target, our glider, and her chest of drawers.
On top of the chest of drawers is the prayer we had framed for her baptism, pictures of Eric and me as kids, Puddleduck figurines that were once in my nursery, and a family heirloom glass slipper that was given to her by my grandmother. The pink dress we bought for her when we found out she was a girl (the very first article of clothing we ever bought for her) hangs on the handles.
To the right, there is a biiiiiiiig closet that is only partially used for Ellie's things. The rest is great storage for Christmas decor and the like, which is wonderful. In Hoboken we had to store our Christmas boxes out in plain sight - we just threw a blanket over them and pretended they were an end table. Suffice it to say, this set-up is much nicer. Above the closet is an "Elizabeth Alice" banner that I made for Ellie's Alice-In-Wodnerland-themed first birthday party. Also, there's Ellie's window with a little bookshelf bench below it.
She loves that bench and sitting on/near it or her lamb mat to read.
In the middle shelf is this "Love is Patient" printable (find it here) and the Pooh Bear we bought for her before she was born. That Pooh Bear even came to the hospital with us for the delivery.
And here's a look at the other side of the room. The door is just out of the picture to the left. We have her changing table, and a new Eric Carle alphabet print above it, as well as her "You Are My Sunshine" blocks from her Daddy next to the changing pad. In the corner we have a toy box for her and a stuffed animal hammock.
How has she already accumulated this many stuffed animals?! She loves them, though, and usually elects one to carry around with her each day. It's rather sweet.
Finally, one more look at that side of the room to show the doorway and "You Are My Sunshine" artwork behind the door. Also, you might notice a little Pinterest-inspired baby-proofing: a piece of a pool noodle on the door. I picked up a noodle at the Dollar Store, cut it into pieces and cut a slit down one side, then just stuck them to all of our doors. Ta-da! No finger smashing for the baby (I'm sure she's very disappointed).
The Main Bathroom
Across the hall from Ellie's room is the main bathroom. It has our only bathtub. There's not too much to say about a bathroom, except that we used all of our original bathroom decor in here.
The Master Bedroom & Bathroom
At the end of the hallway is the master bedroom and bath.
This is the view of the bed from the door. The master bedroom is the most "unfinished" room of the house. Our bedding has really taken a beating (thanks, Achilles) since we received it as a wedding gift six years ago, and it really needs to be replaced. We also do not really own bedroom furniture. Shameful, I know. We've updated every other room of our house but the bedroom remains a mismatch of secondhand/cheap odds and ends. One of these days we'll get around to designing a grown-up bedroom, but for now, this serves us just fine.
This is the view from the corner nearest the bathroom. See? No furniture, just an old bookcase with a tiny TV, a garment steamer and my beloved white noise.
This is our lovely parking lot view from our bedroom window (same view from Ellie's room, too). Ooh, la la.
Another angle to get another look at the lack of furniture. We have a lamp in the corner and Achilles' chair, but that's really it. That doorway leads to the master bathroom (you can see the door to the BIG walk-in closet in there - it's so big that it requires its own light switch), and there's a peek at the other closet doors on the right.
And, one final view to show the door to the bathroom and the second closet.
Inside the bathroom, we have that closet to the left (no pictures inside there, but it's big enough to house Eric's clothes, suitcases, various drawers, all my craft supplies and photos, Achilles' stuff, and Achilles' crate. IT'S BIG.)
Also, we have double sinks. (YAY.)
To the right, we have the shower and toilet room. It's teeny tiny but it gets the job done. We picked up a new fun fish shower curtain and I hung a picture my dad took of baby me at Lake Erie in there. It also has a bit of an "orange and blue" theme, which we're never opposed to around here.
The Complex
Because I don't want to end with a picture of a toilet, I thought I would also show off a few of the features of our complex. It really does have some nice amenities, including a great gym (which I don't have pictures of, lest I be the creeper taking pictures of people on treadmills), a dog park, and several playgrounds, volleyball courts and swimming pools. The pride and joy is the Super Pool (that's really what it's called) which is a huge resort-style pool with lanes to swim laps, a hammock in the middle and a one-foot kiddie pool. They also have a clubhouse there and a nice tented area with grills to rent for parties.
So that's it! Thanks for sticking with me through this crazy long tour. I'm proud of our new place and I was very excited to share it with you! Visitors always welcome!


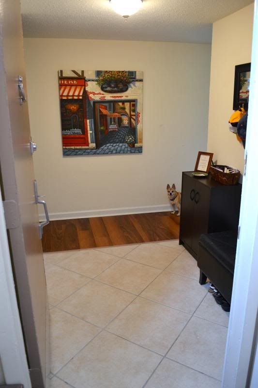
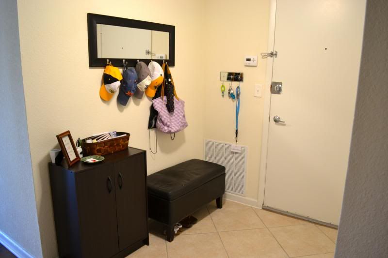

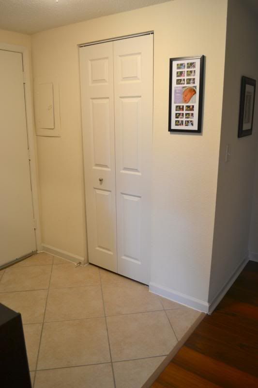
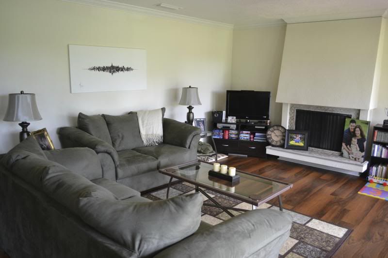
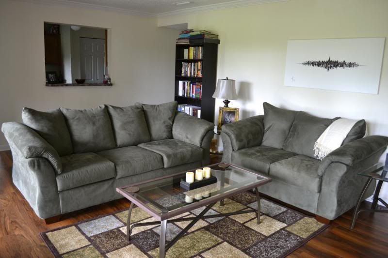
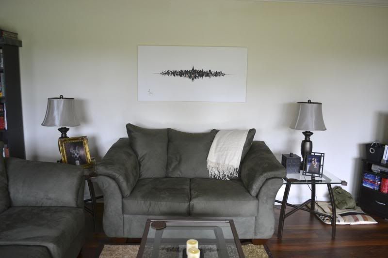
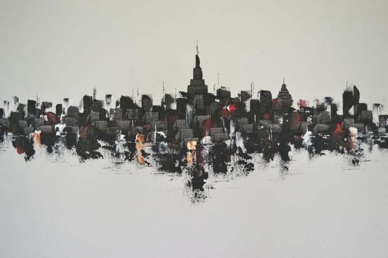

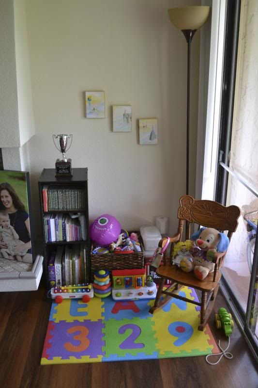
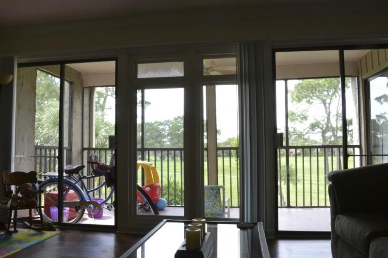


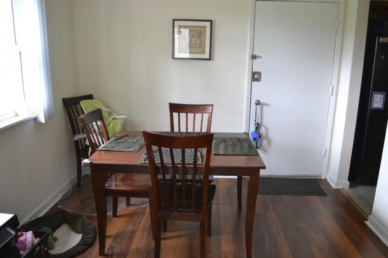
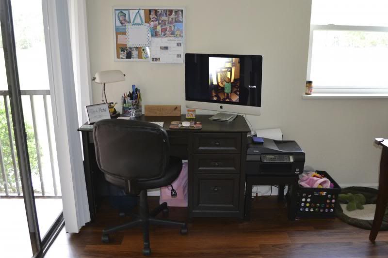
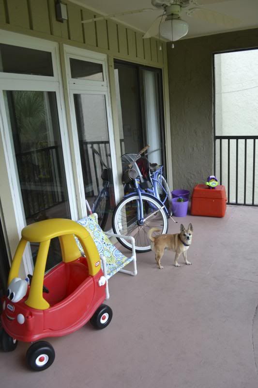

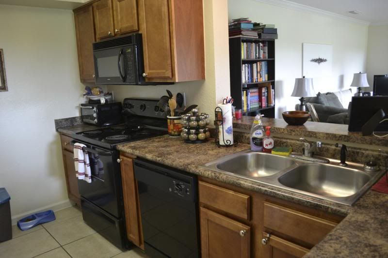
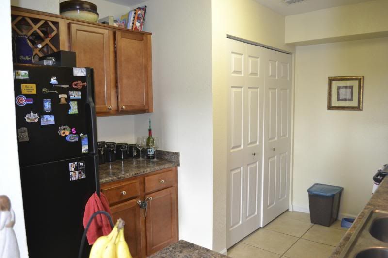
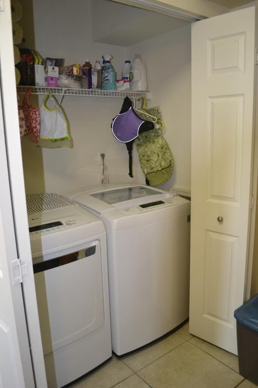

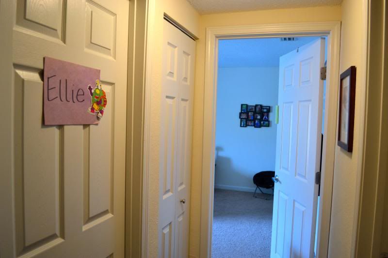
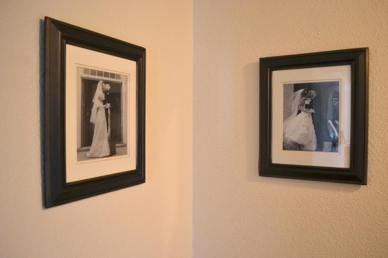
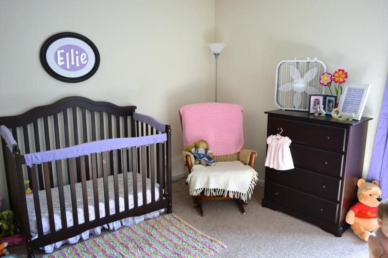

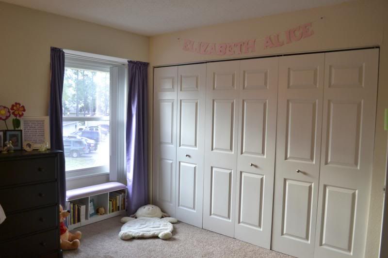
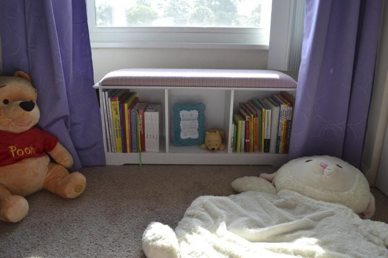
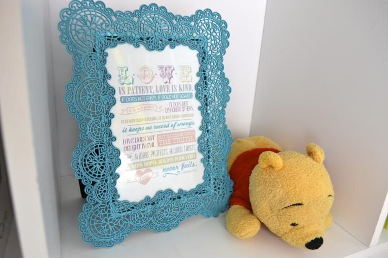
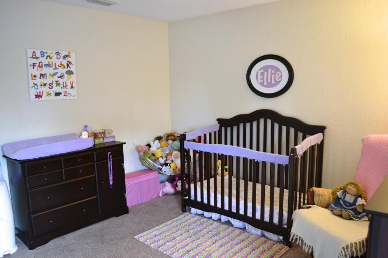
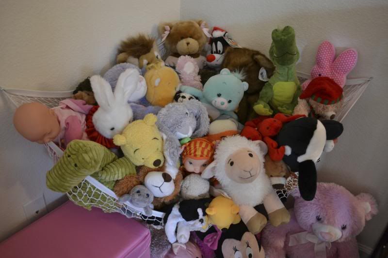
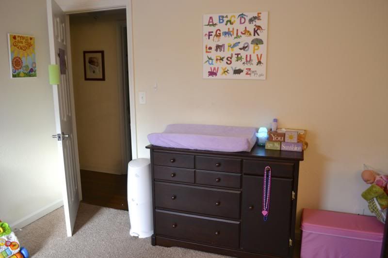
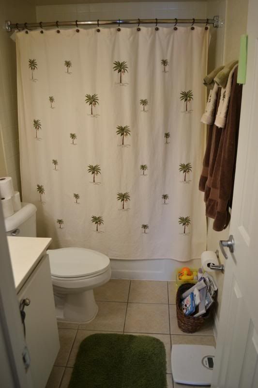
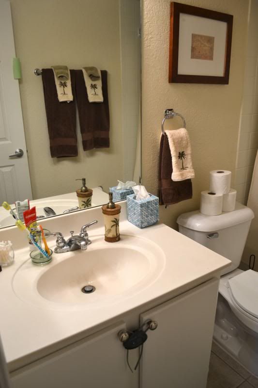
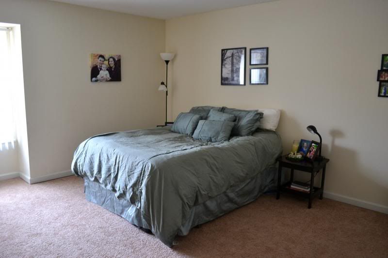
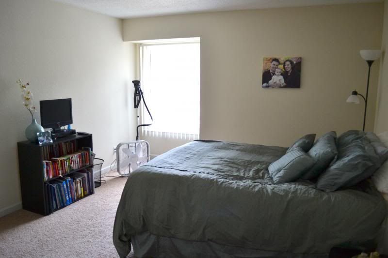
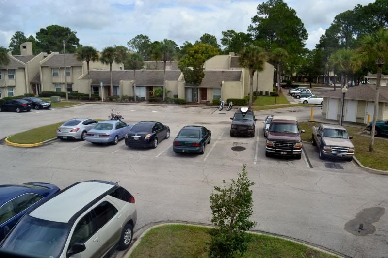
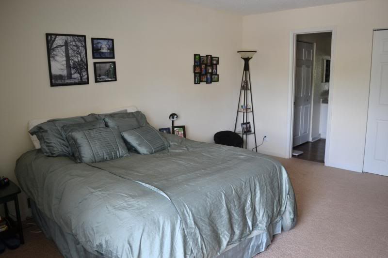
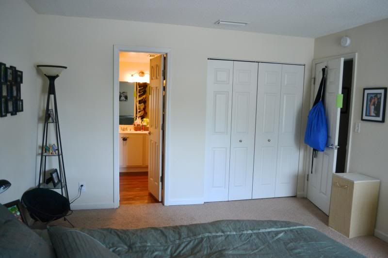
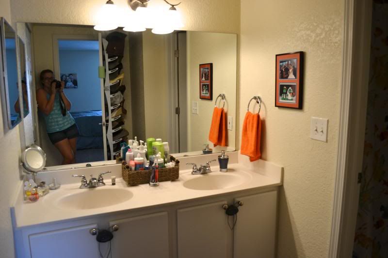
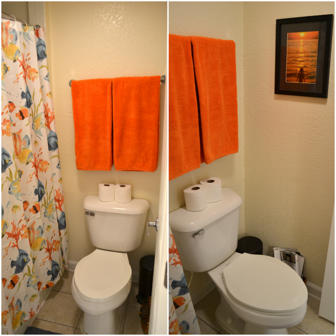

3 comments:
The new place looks awesome!! Love the NY artwork and all the canvases too. The kitchen is beautiful and the little sign you made is adorable :-)
Can't wait to see it. Looks fabulous!!
It's huge!! It looks beautiful! Can't wait to see it for myself : )
Post a Comment