Why the delay, you ask? Well, laziness is the primary culprit, I suppose. It also just took us a really long time to finally get settled in this apartment. I suppose that is partially related to the aforementioned laziness, but I think it's also just moving fatigue. Since 2004, Eric and I have lived in six different apartments. That's six apartments in seven years, people. That's a lot of moving. After all that moving, it's just hard to get excited about hanging the same pictures yet again, organizing yet another kitchen, etc. A one-bedroom apartment is a one-bedroom apartment, and after a while they all look the same and the excitement is kind of gone. Plus, the last two times we've moved, we have had visitors coming mere days after the move. That really put the pressure on us to get our lives together, STAT. This time, no visitors, so no pressure. Hence, laziness.
But enough excuses! I'm here now! Want to see our new home?
The Entryway
Welcome! This is what you see when you first open the front door, and are standing in our little foyer area. The kitchen is to your right, the living/dining rooms are straight ahead, and the hallway to the bathroom/laundry/bedroom is to the left. (Straight ahead on the left you see our teeeeeeny tiiiiiiiiny coat closet, which honestly can barely contain our coats. It's a rather sad coat closet.)
Here's a better look at that foyer we were just standing in. Yes, those are Eric's golf clubs on the left, out on display for the world. We don't have the closet space to stash them away, and he was downright offended when I suggested we stick them in a corner in the bedroom. So, golf clubs! Yay! The mirror/hook thing is new, in an effort to take some of the pressure off our over-worked coat closet. The little bench stores shoes, and the little shelf thing stores Achilles' stuff.
This is the other side of that foyer. Now you can clearly see the kitchen on the right, and dining room on the left. The cabinet is new, for the purpose of storing bike helmets/scarves/gloves/hats/other miscellaneous nonsense. The photo above it is a collage of family pics. Gotta have family close by, one way or another!
The Kitchen
Ah, the kitchen! A bit more spacious than our last kitchen, which is good, because we even had an extra kitchen cabinet that I am able to use to store my craft wares. Stupid tiny closets.
The right hand side of our kitchen, including our fridge which is decked out in all the magnets we've collected from our travels.
This is the view from inside our kitchen, looking out through the pass-thru window at the rest of the living area. I love me a good pass-thru kitchen. It just really opens things up, don't you think? Also, I adore that huge counter space to the left of the sink. It's about a million times more counter space than we had in our last place, and I seriously heart it.
The Dining Room
Another look at the dining room, from another angle. You can see a bit more of the living room behind the table, and our poor, over-worked bookshelf. I don't think I could fit another book on that bad boy if I tried.
The Living Room
Here is a look into the living room from the bookshelf(ish). Same old ugly couch that I'm dying to get rid of but can't because it's a sleeper sofa, and we need a sleeper sofa (and new sleeper sofas are expensive, yo), with the same old slipcover that only makes it marginally better to look at. We seriously need a living room furniture overhaul, but we just don't see the point until we're in a more permanent home. In the meantime, our little setup is perfectly sufficient and the furniture continues to serve us well.
I know I've shown you these pictures before, but I love them so I want to again. These are the pictures you see on the wall in the previous picture. The one on the left is my grandparents kissing outside the church on their wedding day, and the one on the right is Eric and me kissing outside our church on our wedding day. I carried a small Bible covered in flowers as my wedding bouquet, just as my grandmother did. It was an honor to imitate her that day, and I hope our marriage does the same.
Now we're looking into the living room from the back side of the dining room. That picture on the wall is one that we bought at Target in D.C., only to find it wouldn't fit in our car, so Eric walked it two miles home! That was good stuff. Also, once again, our lack of closet space puts all our Rock Band/Wii accessories out on display, to the right of the TV. It gives the place character, don't you think?
Here's our lovely "office." I love having a desk in front of a window, don't you? Perfect for day-dreaming and procrastination.
And this is the view that you see when you sit at the desk. Not nearly as jaw-dropping as our last view, but still nice enough. Except now that it's summer, we have realized that the apartment rooftop across the street that we're looking at HAS A POOL. We have no such pool. How RUDE is that? So now we can sit at the desk and look out at all the happy people swimming in their lovely pool and just be jealous. That's good times.
If you look out the window to your right, there are some trees and stuff to look at. That tree-filled area on the corner is a little park, with a dog park and everything. Also, you can't see it, but to the right of that park is a Little League softball field, with great river views. We can usually hear the games going on at that field. People cheer like crazy!
Here is one last look at the living room, from the corner with the desk. This gives you a good idea of how the whole layout really works - dining room, kitchen, foyer, etc.
The Hallway
Let's go back to that hallway that was to the left off the entryway. In the pictures above, you can see the left side of the hallway (on the left), featuring a marriage record cross-stitch my mom made for us, and the bathroom. The right hand side includes that embarrassingly small coat closet I have been whining about, some drawers used for linen storage, and the entrance to the bedroom.
When opened, that door at the back of the hallway reveals - ta-da! - MY WASHER AND DRYER. Did you hear the angels singing when that door opened? Oh, how I adore my washer and dryer! I honestly have never felt such deep affection for an appliance. Doing laundry is no longer a huge undertaking, complete with dragging full baskets back and forth to another floor, fighting off people vying for the limited number of washers, or being angry when you realize the washer or dryer you just paid $1.75 for is broken and has neither washed nor dried your clothes. In short, NO MORE COMMUNITY LAUNDRY ROOM. I can do laundry at my leisure! It's a downright pleasure.
The Bathroom
Eh, the bathroom is a bathroom. The darker tiles on the floor and around the sink/shower are navy blue, which so doesn't go with my decor, but whatever. We have our handy-dandy towel rack back in place, and made full use of the under-the-sink storage we did not have in our last apartment. Our shower has great water pressure, although there is a very fine line between "ice" and "lava" when it comes to temperature. If you can find that line, your shower will be delightful.
The Bedroom
Last but not least, the bedroom! The bedroom is still a work in progress, I must say. The picture above is the best-looking part of it: our divine Sleep Number bed, with wedding-gift bedding, framed pictures of D.C. above the bed and a very nice recliner in the corner. But let's back up a moment...
This picture is taken from the end of the bed looking back at the doorway. When you first enter the bedroom, there is a small closet (Eric's) on the left in a little hallway, which also houses our hamper and my shoe collection overtaking the door. That weird thing in the corner that looks like a stack of boxes covered in blankets is, in fact, a stack of boxes covered in blankets. Hey, have I mentioned that this apartment has miserable closet space? Well, we are people who enjoy some holiday decor, and with no closet space, we have no place to store all that fun stuff. But, we have a TON of floor space, in the bedroom in particular. We considered renting a storage unit, but that just seems dumb at this point with that empty corner there. So, that's where all our holiday decor is - beautifully disguised under blankets.
This is the other side of the bedroom, and more evidence of its "work-in-progress" status. There's Achilles' little area on the right (if you're wondering why it consists of a crate, a 20-lb dumbell and a rude welcome mat, read about it here), plus a bookshelf that is holding all of our t-shirts, shorts and other folded clothing items, plus some plastic drawers for other storage. You see, ever since I graduated college, I have lived in apartments with far more closet space than floor space. As a result, all my clothes went in the closets and I never had the need (or space) for a dresser. Now, the tables have turned and I have tons of floor space and no closet space, which has led me to do things like store clothes in a bookshelf until we can find a dresser we like. It looks a mess, but you just gotta roll with it.
I do wish to draw your attention to these paintings above the TV stand/bookshelf, because I made them! Look how crafty I am! I'll tell you more about my inspiration for these paintings in a later post, but for now, just marvel appropriately. I'm pretty happy with how they turned out, although I bought the supplies on a whim - meaning, I did not have a piece of our bedding with me to match the colors, and for some reason, I always think our bedding is way more blue than it is. So now the paintings are way more blue than the bedding. But whatever, I made paintings!
This angle shows off the other tiny closet in the bedroom, which houses all my stuff. Barely.
(Also, check out my lovely bed model! He's giving you his very best "come hither" stare.)
In case you were curious, the view out of our bedroom also leads to pool-envy. Same rooftop, same pool, same whining about our lack of pool.
A better look at the little "sitting corner," which includes my most favorite childhood doll, Sharri, given to me by my grandparents when my sister was born. Sharri rocks.
And, one last bedroom shot, just because Achilles is cute.
So that's our Hoboken home! I think we're settling in nicely, although I do still miss living in the city from time to time. Hoboken is a great place to be, though.
Now that we're settled in, we just need some visitors! Any takers?

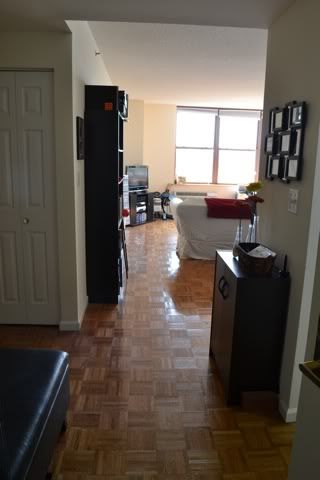
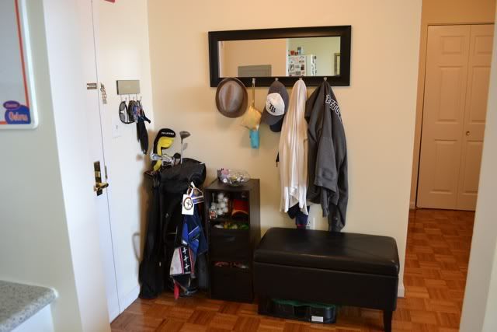
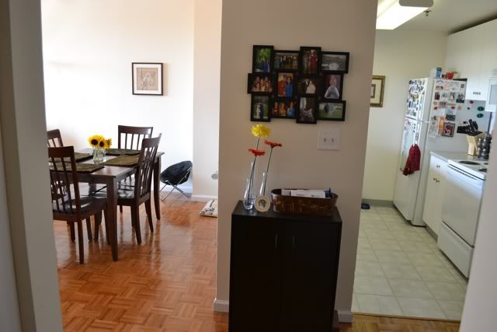
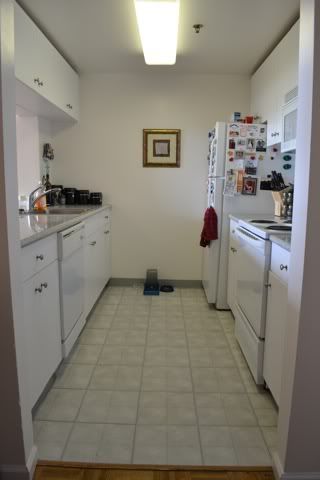

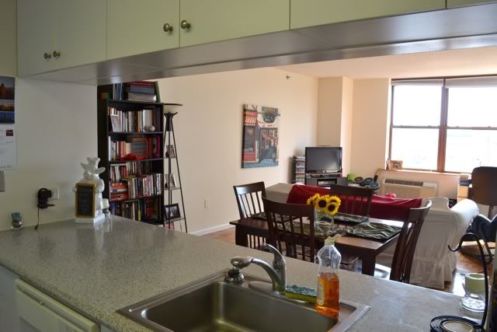
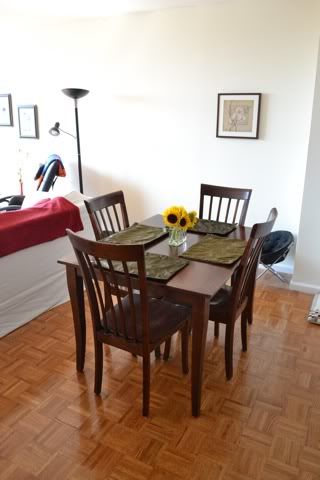
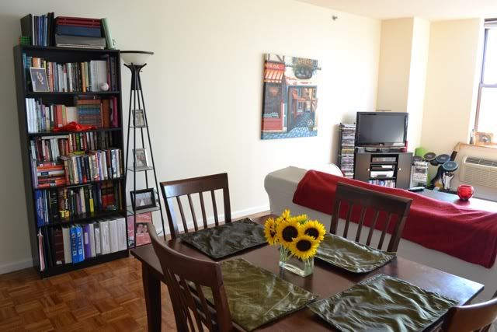
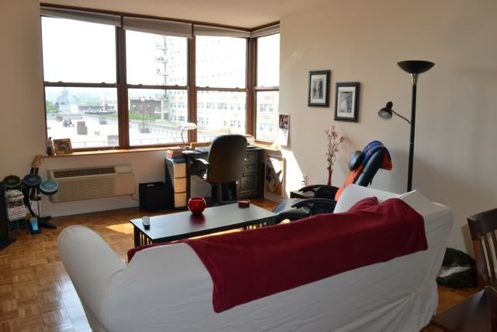
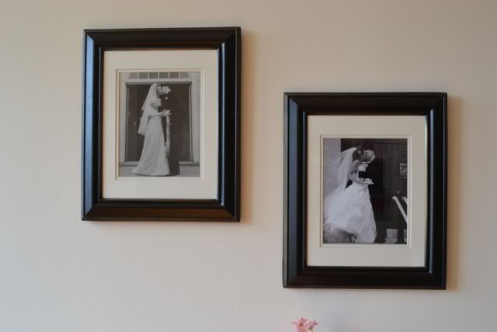
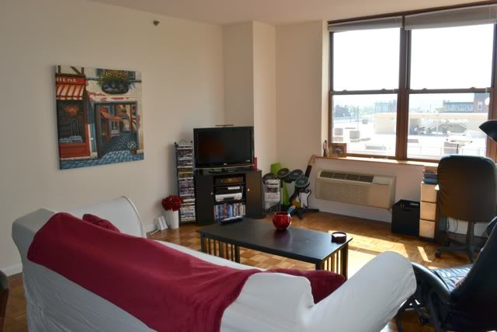
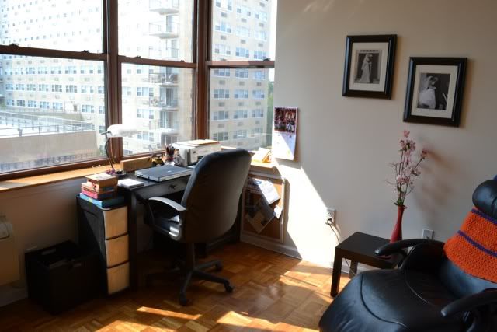
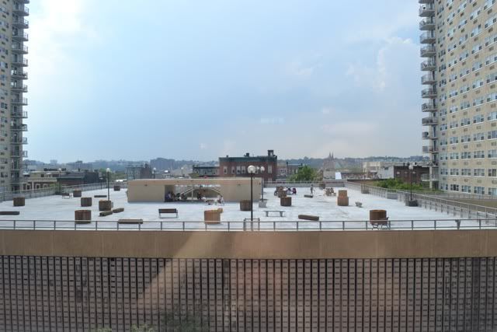
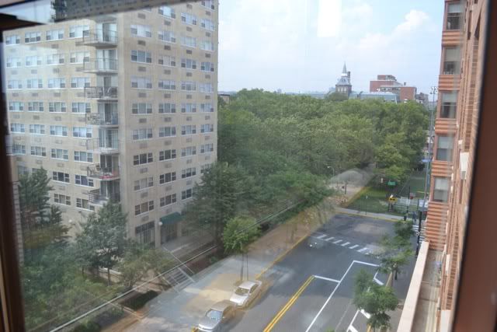
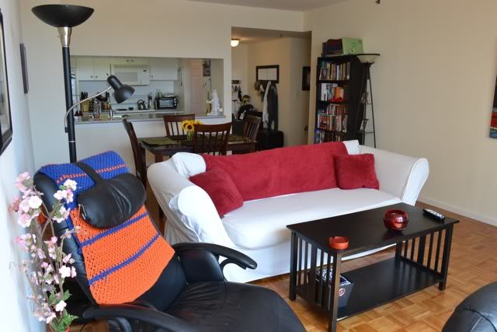

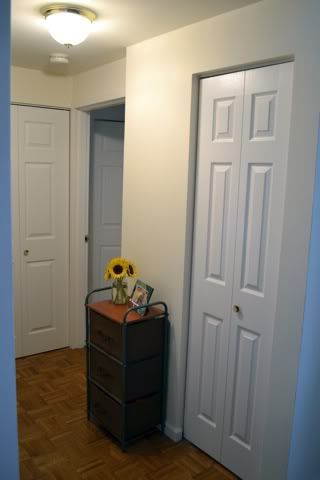



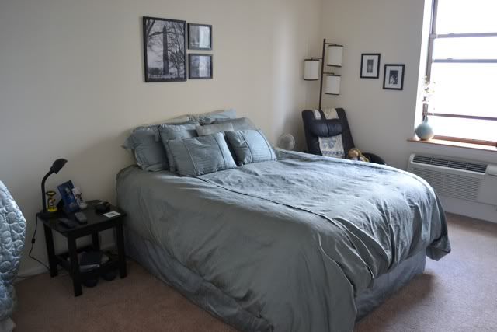
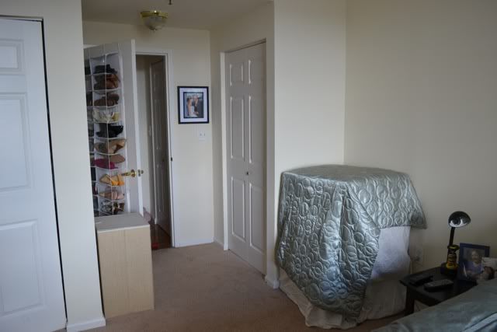
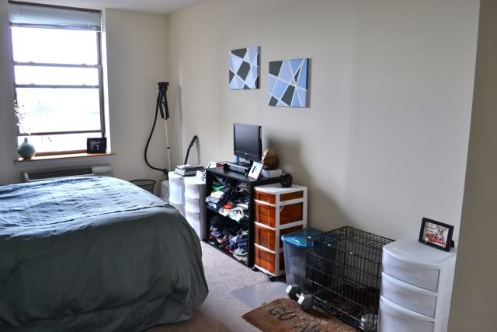

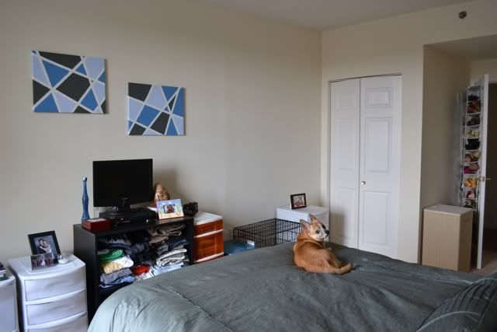
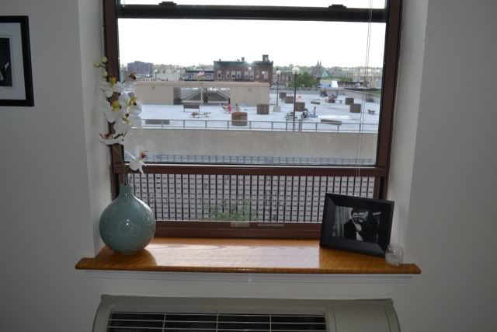
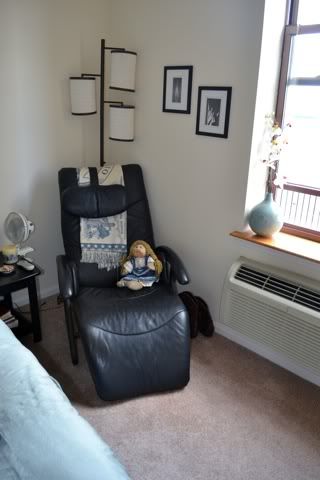
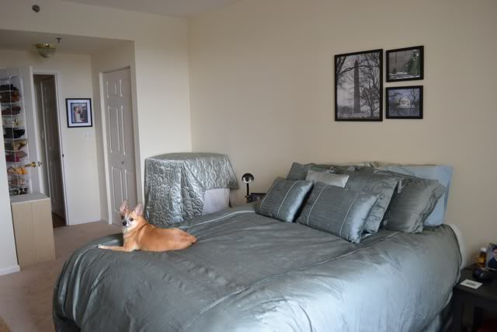
10 comments:
Your apartment is so nice! Sucks about the closet space but everything else is awesome. Achilles looks very content on your bed.. cute, little guy!
Love your new place, it looks awesome! The new pictures look great in your bedroom too. I want to visit, just not sure when ;-) I will though, promise! -Lauren
I love the house tour and if we lived closer, I'd totally visit :)
My favorite parts are the foyer and the pictures of you and Eric and your grandparents--I am a sucker for stuff like that!
Our living room furniture is similar to yours--pull-out slipcovered couch that I would love to replace. Heck most of our furniture is stuff I'd love to replace but will probably be with us until we buy a house (which sadly is still a few years off). It will be a big day in our house (and yours too I am sure) when we can finally pick out our own furniture instead of hand-me downs and remnants from college :)
Y'alls place is super cute! It looks so cozy! I'm sure Achilles would agree :)
Love it...and can't wait to see it in person
Great place, Meghan! Teeny closets are a sacrifice you can willingly make for a washer & dryer, no? Perhaps you can get a cool screen to conceal your holiday decorations in your bedroom corner. You have a good decorating eye!
Meghan,
Love your comments about your place-you make me laugh! Glad to see your new place FINALLY lol! Adam may want to visit you guys next summer! Can discuss more at the reunion. See you soon!
Love, Aunt Rachel
Me, me, I'll visit!! :) I love your paintings, and I think they go very well with your bed cover! Beautiful apartment :)
Looks like a great space! (minus tiny closets and pool envy).. *I like that blue vase in your bedroom -- Orchids are one of my favorite flowers :)
I really love your place! The paintings are incredible!
Post a Comment