Anyway, I'm ready now! And I know you all have been on the very edges of your seats waiting for this, so let's not put it off any longer. Join me on a tour of our wonderful apartment!
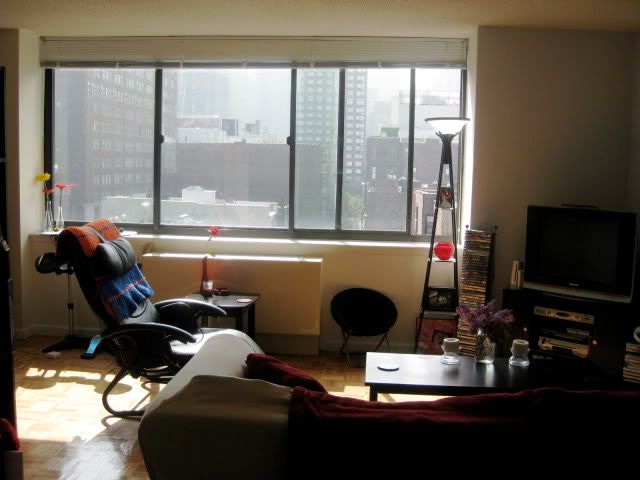 Oh, hello! This is what you see when you first walk in. You're standing in our entryway, face-to-face with our living room. To your immediate left is the kitchen. To the left of that chair you see in this picture is our dining room. To the right, we have a long hallway (with closets along the entire length of it, YAY) leading to the bathroom and the bedroom.
Oh, hello! This is what you see when you first walk in. You're standing in our entryway, face-to-face with our living room. To your immediate left is the kitchen. To the left of that chair you see in this picture is our dining room. To the right, we have a long hallway (with closets along the entire length of it, YAY) leading to the bathroom and the bedroom.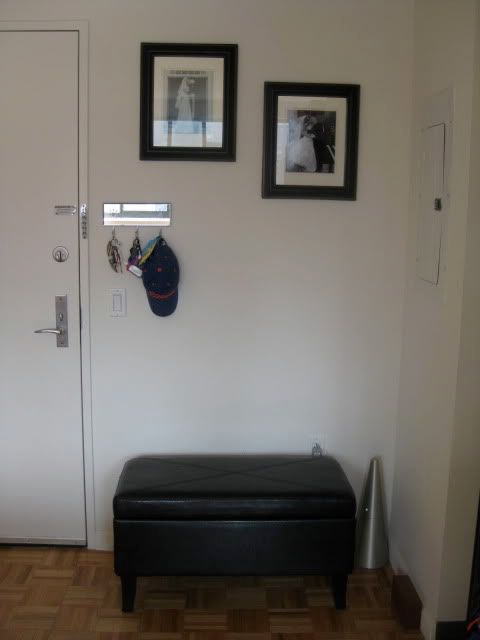 This is that entryway I just told you you're standing in. See? That's our front door on the left. The pictures are very special to me. They are pictures of my grandparents on their wedding day, and Eric and me on our wedding day, in the same pose - kissing in front of the church. The bench is a new addition, and a great place for storing shoes and leashing the dog. He hops right up there.
This is that entryway I just told you you're standing in. See? That's our front door on the left. The pictures are very special to me. They are pictures of my grandparents on their wedding day, and Eric and me on our wedding day, in the same pose - kissing in front of the church. The bench is a new addition, and a great place for storing shoes and leashing the dog. He hops right up there.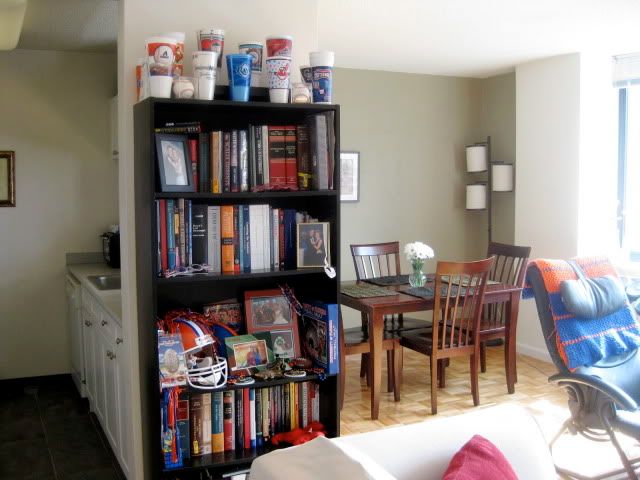 This is what you see if you look to the left from the entryway. You can see into our kitchen and dining room. And, obviously, our bookshelf, which is home to both our Gators shrine (middle shelf) and Eric's baseball stadium souvenir soda cup collection (top). Did you know he personally has been to ten different baseball stadiums so far?
This is what you see if you look to the left from the entryway. You can see into our kitchen and dining room. And, obviously, our bookshelf, which is home to both our Gators shrine (middle shelf) and Eric's baseball stadium souvenir soda cup collection (top). Did you know he personally has been to ten different baseball stadiums so far?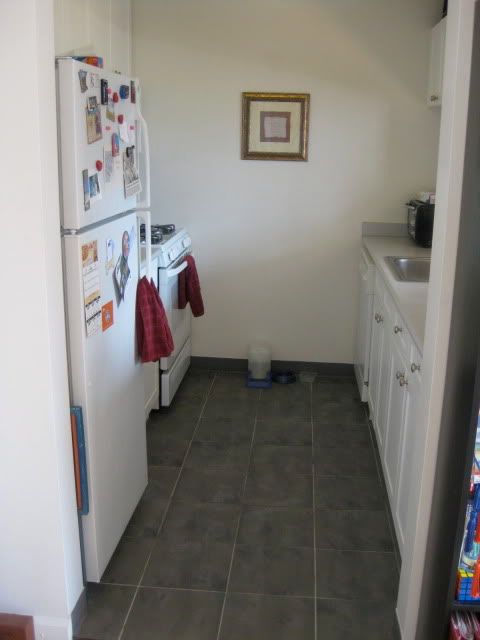 The kitchen. Pretty standard. The picture on the wall has the "Love Never Fails" verse from 1 Corinthians that we had read at our wedding. (It's even written in the same font as it was on our wedding programs! It's a detail-oriented girl's dream come true.) I'm also considering painting the kitchen a deep red. I love the idea of a red kitchen. I'm just not sure if it's worth figuring out how to maneuver around all the appliances, both to paint it now and repaint it when we move out. We'll see.
The kitchen. Pretty standard. The picture on the wall has the "Love Never Fails" verse from 1 Corinthians that we had read at our wedding. (It's even written in the same font as it was on our wedding programs! It's a detail-oriented girl's dream come true.) I'm also considering painting the kitchen a deep red. I love the idea of a red kitchen. I'm just not sure if it's worth figuring out how to maneuver around all the appliances, both to paint it now and repaint it when we move out. We'll see.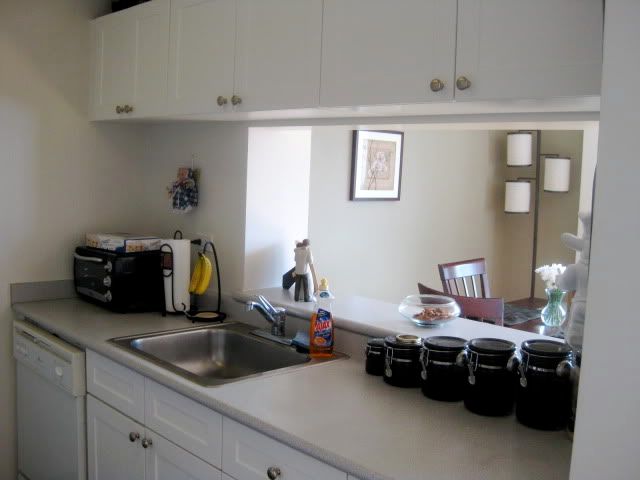 Our favorite part of the kitchen, and a major pull for the apartment in general - the pass-thru kitchen window! We loved having one of these in our last D.C. apartment, and missed it quite a bit when we moved to our first NY apartment and didn't have one anymore. It just really opens the place up. It is especially nice because it faces the living room window, so while doing the dinner dishes, you can look out at the skyline. The only downside is that it cost us some cabinet space, but it is definitely worth it.
Our favorite part of the kitchen, and a major pull for the apartment in general - the pass-thru kitchen window! We loved having one of these in our last D.C. apartment, and missed it quite a bit when we moved to our first NY apartment and didn't have one anymore. It just really opens the place up. It is especially nice because it faces the living room window, so while doing the dinner dishes, you can look out at the skyline. The only downside is that it cost us some cabinet space, but it is definitely worth it.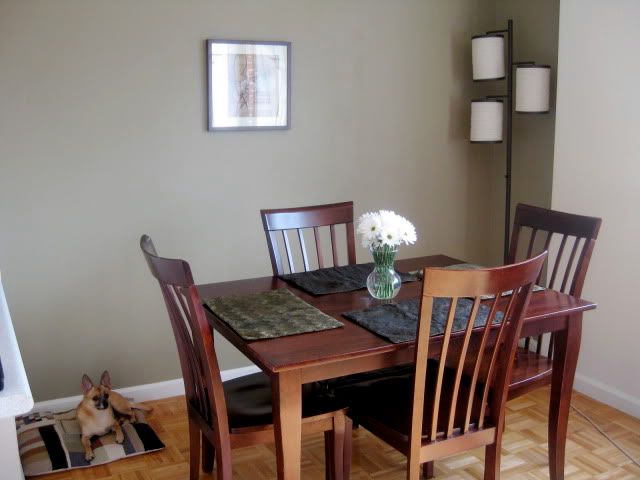 The dining room. Like the color of the wall? It looks much more grey in photographs than it does in person - it's really much greener than it appears here.
The dining room. Like the color of the wall? It looks much more grey in photographs than it does in person - it's really much greener than it appears here.I also want to take a second to talk about the picture on the dining room wall. There's a glare on it in the picture above, so here's a better view:
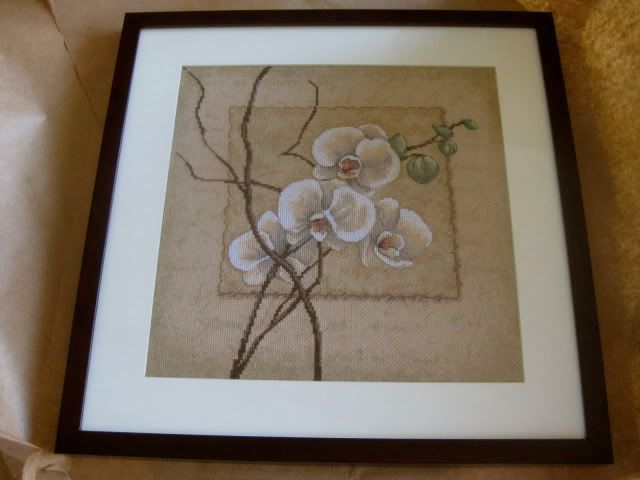
I wanted to show off this picture because...I MADE IT! It's a counted cross stitch, and I have been working on it for some time. I was inspired by my mom, who has done cross stitches for as long as I can remember (and even before then!). She made one for me, my sister, and all of our cousins when we were born, and she made this beautiful one for Eric and me as a wedding gift:
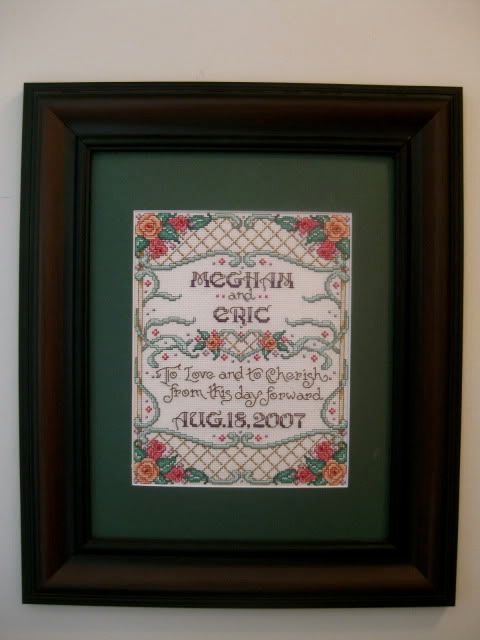
Isn't it lovely? So, my mom inspired me to give it a shot. I started with a small one as practice, then tackled this one and I love how it turned out. It looks great in our dining room, and even compliments our dishes, which are a beige color with white blossoms. Again, there's that detail-oriented appeal!
Anyway, back to the house.
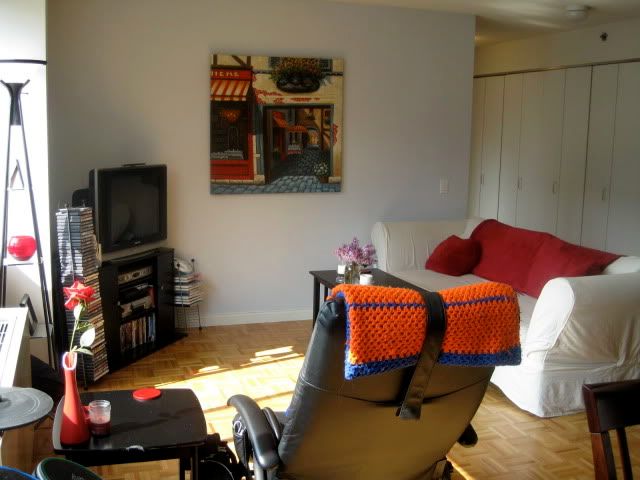 Here's the living room, as seen from the dining room. You almost can't even tell, but the living room wall is painted a very pale blue.
Here's the living room, as seen from the dining room. You almost can't even tell, but the living room wall is painted a very pale blue.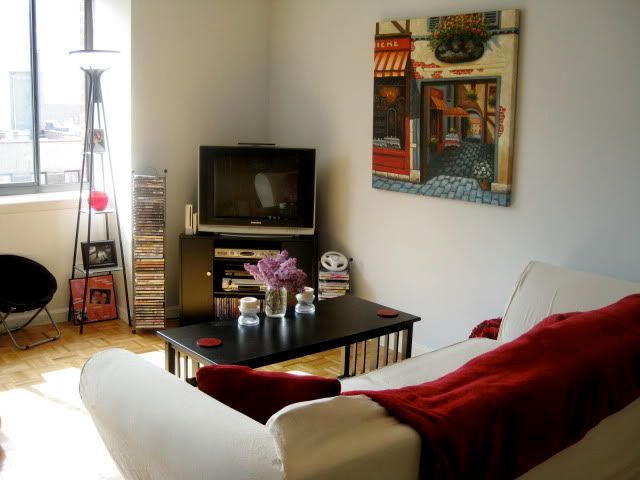 Another angle of the living room (taken from the entryway). Also featured in this picture is my bouquet of lilacs on the coffee table. Mmmm, lilacs.
Another angle of the living room (taken from the entryway). Also featured in this picture is my bouquet of lilacs on the coffee table. Mmmm, lilacs.I'm still considering a rug for the living room. Any thoughts or suggestions?
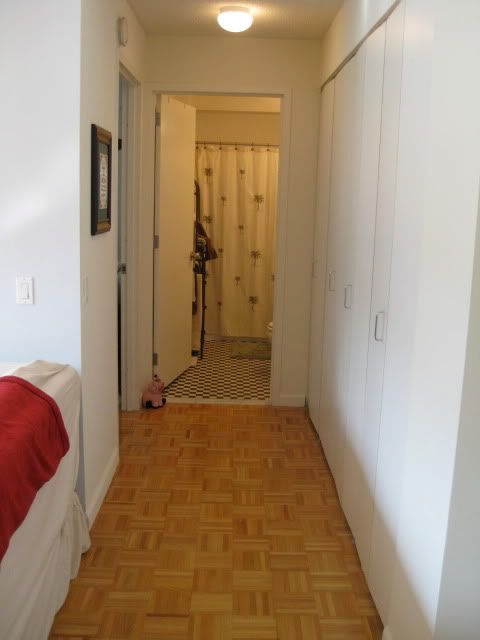 This is that long hallway with the big closet I mentioned. This is what you see if you look to the right from the entryway. That's the bathroom at the end of the hall, and the bedroom next to it, off to the left.
This is that long hallway with the big closet I mentioned. This is what you see if you look to the right from the entryway. That's the bathroom at the end of the hall, and the bedroom next to it, off to the left.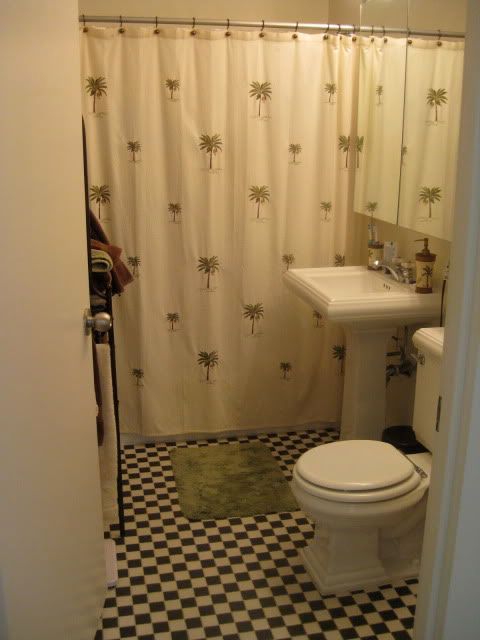 The bathroom. Not much has changed from our last one. This one is bigger than the last one, but that doesn't mean extra storage space, unfortunately. Just more floor space.
The bathroom. Not much has changed from our last one. This one is bigger than the last one, but that doesn't mean extra storage space, unfortunately. Just more floor space.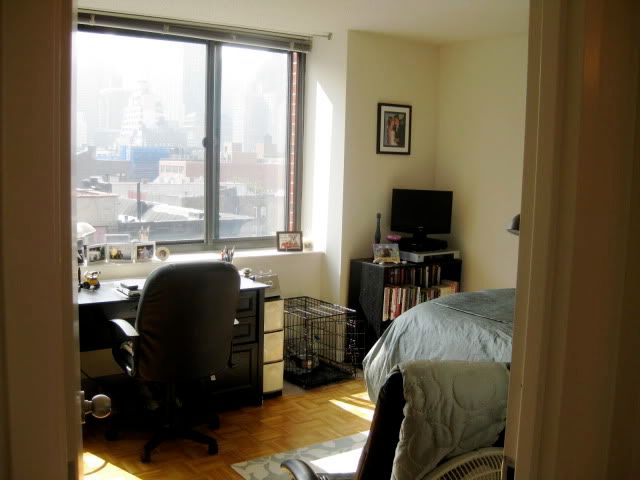 This is what you see as you walk into the bedroom. We put the desk in here so I could study for grad school in peace, although that didn't quite pan out like we hoped, did it? Anyway, the desk looks out at the view, which is nice. Achilles also has his little nook in there. Also, you can't see it, but the entire wall to the left is closets. Once again, YAY for big closets.
This is what you see as you walk into the bedroom. We put the desk in here so I could study for grad school in peace, although that didn't quite pan out like we hoped, did it? Anyway, the desk looks out at the view, which is nice. Achilles also has his little nook in there. Also, you can't see it, but the entire wall to the left is closets. Once again, YAY for big closets.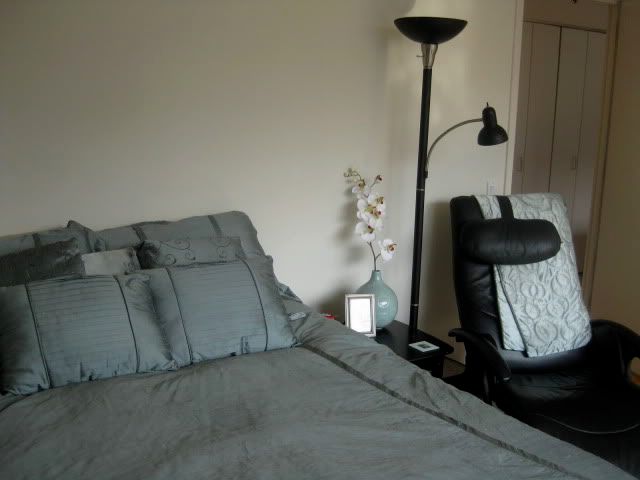 View of the bedroom from the corner where the TV is in the above picture. We couldn't fit both of our recliners in the living room (at least not in any way that wasn't super awkward), so the second chair is in the bedroom now.
View of the bedroom from the corner where the TV is in the above picture. We couldn't fit both of our recliners in the living room (at least not in any way that wasn't super awkward), so the second chair is in the bedroom now.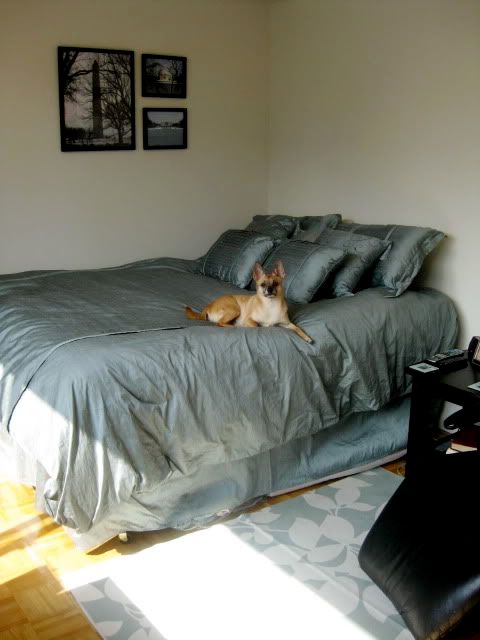 A final view of the bedroom, taken from the far left corner. The pictures above the bed are winter pictures of D.C. that we took. Also, special thanks to Achilles for modeling the bed once again.
A final view of the bedroom, taken from the far left corner. The pictures above the bed are winter pictures of D.C. that we took. Also, special thanks to Achilles for modeling the bed once again.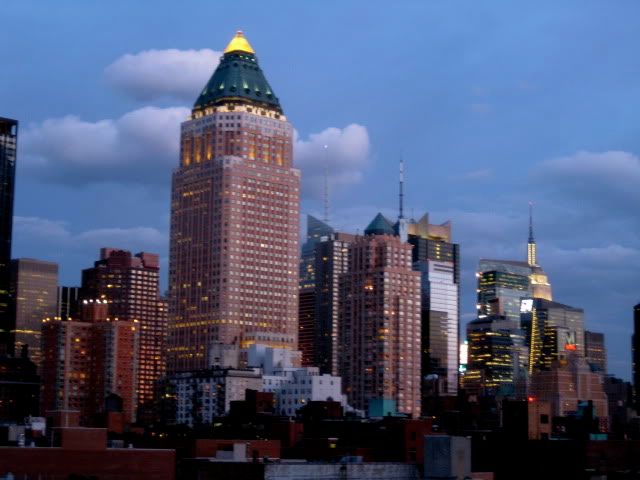 I'm sorry. I tried to avoid posting a view picture, because I know I've posted a million since we moved in. But if you look back at our previous view, you have to understand how much happier I am with this to look at, and why I can't resist inundating you with pictures of it. Here is our old view:
I'm sorry. I tried to avoid posting a view picture, because I know I've posted a million since we moved in. But if you look back at our previous view, you have to understand how much happier I am with this to look at, and why I can't resist inundating you with pictures of it. Here is our old view: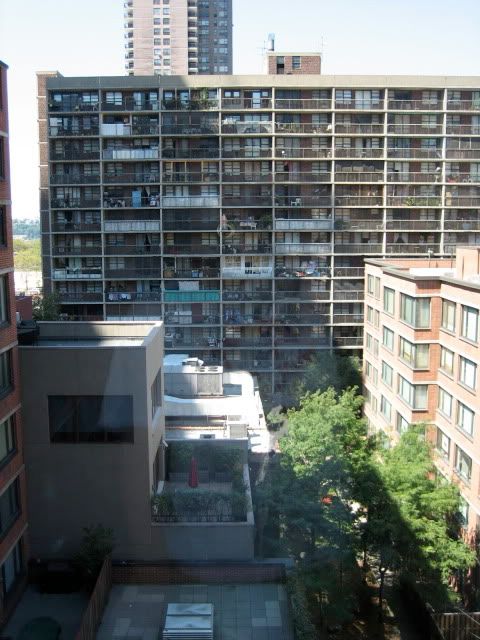
Blech. Hideous. Ugly apartment building and a little bit of New Jersey if you look hard. Not pretty. Now for the new view:
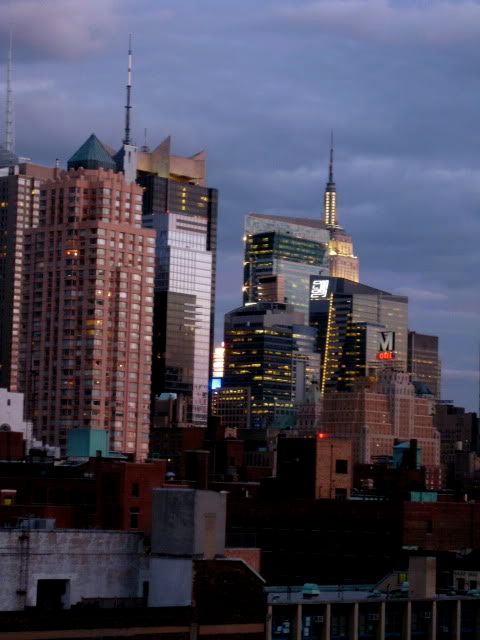
This photo was taken at dusk last night. Aahhhh. So much better!
And that's our apartment! In case you don't feel like you've seen enough, I made a little video tour for you as well. I thought maybe it would give you a better feel for the layout in case I didn't describe it very well. I didn't narrate the video because I hate the sound of my voice on tape, but you can probably figure out which room is which. And of course, Achilles makes a cameo or two.
Of course, even with all these photos and the video, the best way to fully appreciate the W. home is by visiting yourself. Our summer is booking up fast, but fall is wide open and all are welcome!

3 comments:
Your place looks awesome! You should go for a red kitchen, we spent the last 2 years in our place here with a red one, so wonderful! We're moving to a light blue & white kitchen in our new place, I'm happy for a change but I will miss the red haha! oh also we have the same bathrom set yay palm trees :-)
Can you store shoes INSIDE that bench?? That may be one of the best things I have ever seen. And your cross-stitch is beautiful, congratulations!! Love the place, looks so spacious, can't wait to see it for myself! I had better reserve one of those fall spots :-)
Your dining room set is so nice! I love it!
Post a Comment