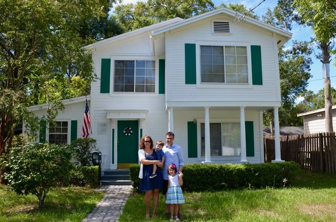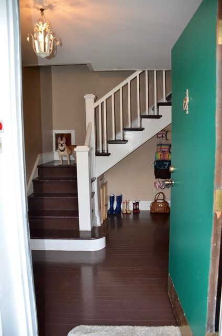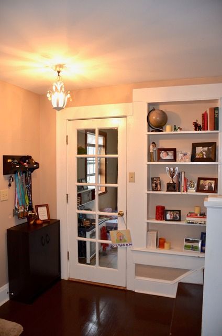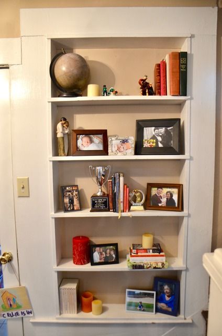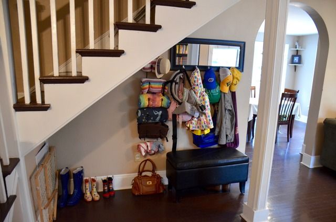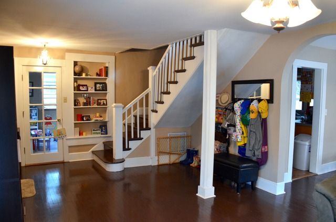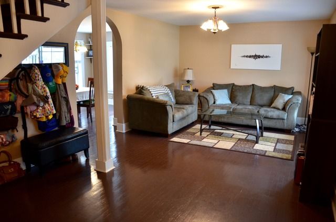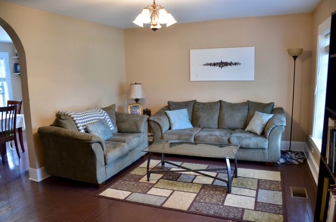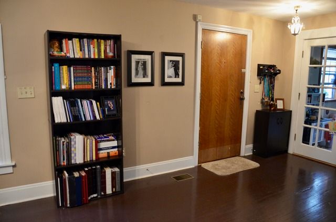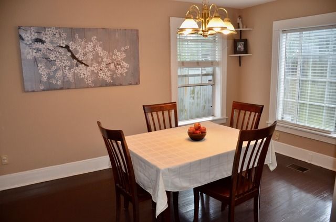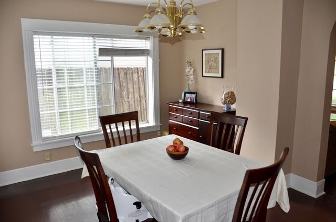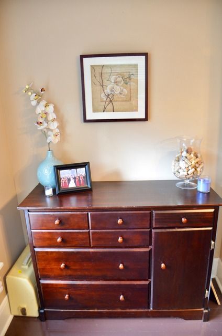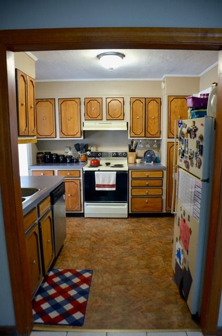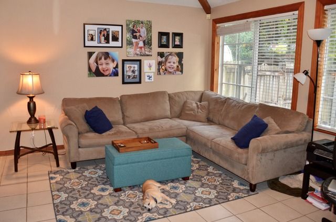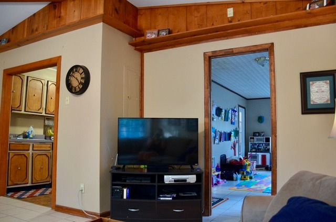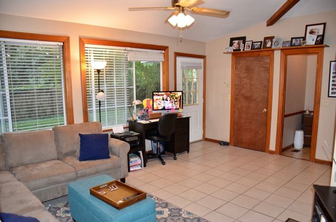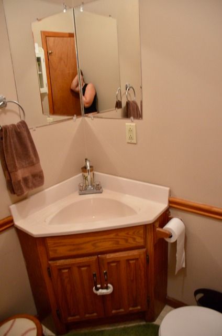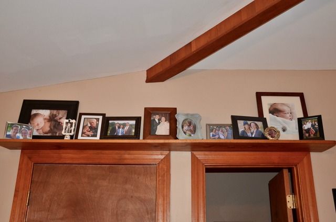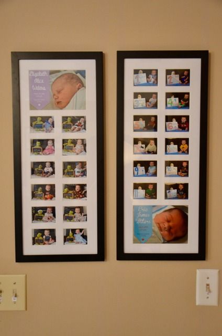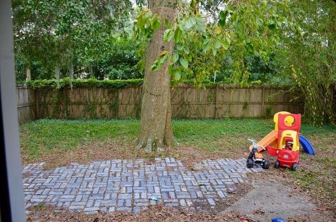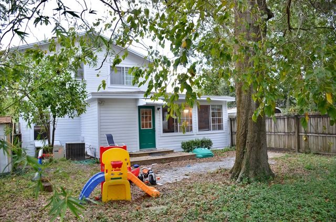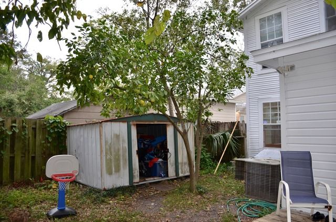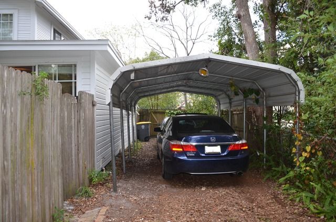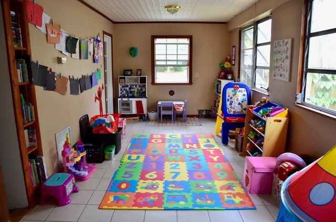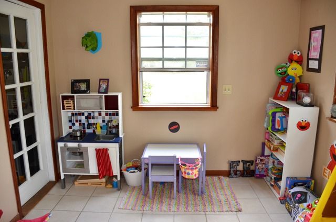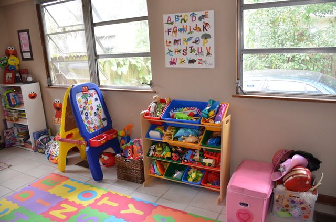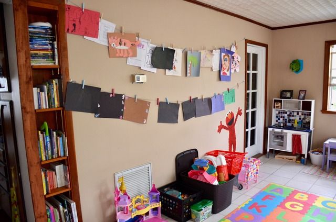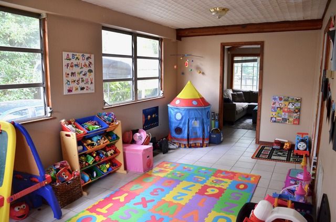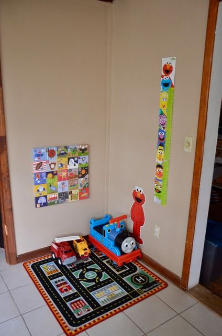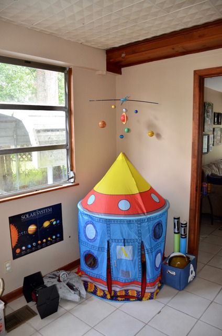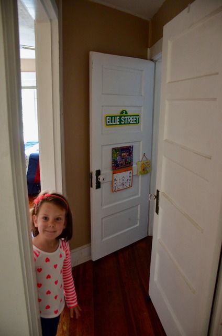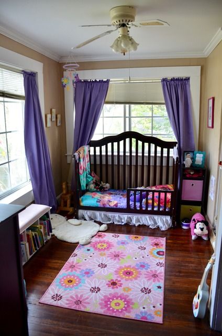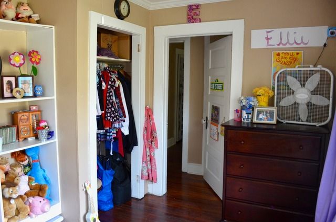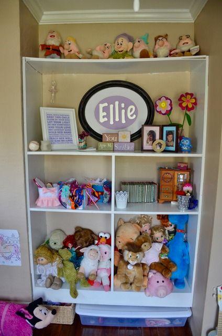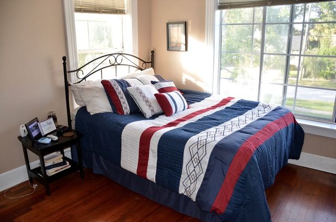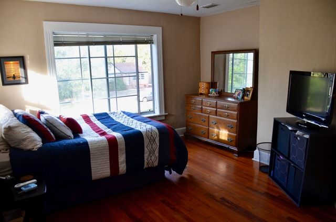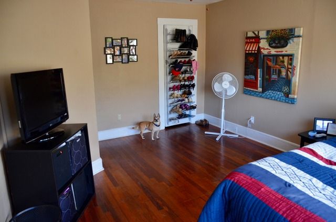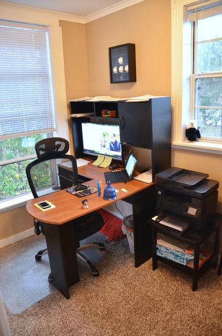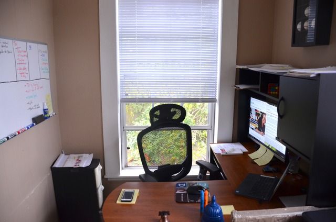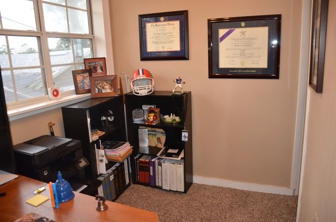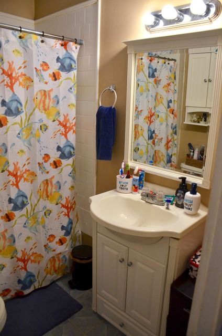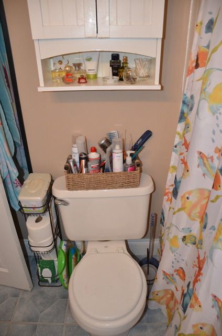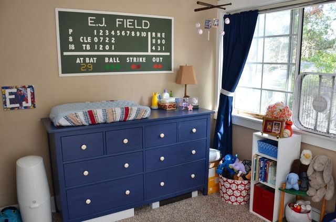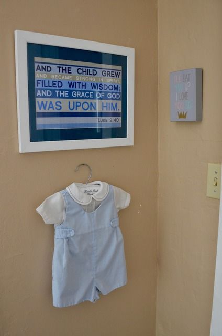(As an interesting side note, I posted the tour of our last house exactly two years ago yesterday! My timing seems to be pretty consistent, eh? Here's hoping that I don't have another house to post two years from today!)
We'll start, of course, at the front of the house. Look how pretty! They repainted it before we moved in and we just love it. This picture doesn't show it off very well, but the house is set back a good ways from the curb, so we have a very big front yard. Ellie loves playing in the front yard most of all! And of course, a nice little set of chairs for that porch is on our list of things to purchase to make this house just right.
Rental sweet rental!
The Entryway
Here is what you see when you walk in our front door:
Achilles!
The steps in front of you lead to the bedrooms and office upstairs. To the left is our little entryway setup, some cool built-in shelves and a door to the playroom:
Our entryway, with door leading to the playroom
I had fun decorating those shelves! I'm sure they'll be changing here and there as we stay in this house over time, but I'm happy with them now.
They're kid-friendly: most breakable things up out of reach, and a nice picture of their Nonnie on the bottom where they can see it.
Straight ahead when you walk in the front door is our little under-the-stairs "coat closet." There is no actual coat closet in this house (what is with these old houses and the lack of coat closets?), so we figured this was a pretty good use of this kind of awkward space under the stairs. It has a rack with all my baby carriers, hooks for bags, jackets and hats and a bench for shoes. Sometimes it serves as stroller parking, too.
Just try not to smash your head on the stairs because rumor has it that happens sometimes and it hurts like the dickens.
Here's another look back at the stairs and entryway:
Ooh, aah.
The Living Room
To the right from the front door is our living room. We have our old living room set out here, and the big front window looks out over our spacious front yard. I really like this room; I think it's pretty and welcoming. Unfortunately, we just don't use it much!
The living room, as seen from the front door
Better living room look
Looking back at the front door. We have our bookshelf and wedding pictures of my grandparents and us on that wall.
The Dining Room
Let's continue on into the dining room, which is right through the arched doorway off the living room. The dining room features a new painting on the wall and Ellie's old dresser/changing table serving as a buffet in the corner.
Dining room! Lots of space to accommodate a larger table, which is on our list of things to upgrade soon.
Another angle of the dining room
Our "buffet" in the corner, holding dining linens, china and craft supplies! Because, of course, the dining room doubles as my craft room.
The Kitchen
The kitchen is really the center of the downstairs, connecting to three rooms: the dining room, the family room and the playroom. The kitchen is just a little square, outdated thing, but it gets the job done. Our landlord said we are welcome to paint the cabinets if we like (though he didn't say anything about the mismatched appliances, ugly countertops or tile), so that's a possible future project but it's not high on the list at this point.
View of the kitchen as you walk in from the dining room. The doorway on the left leads to the playroom, and the big doorway on the right leads out to the family room.
View of the kitchen from the family room. It does have tons of cabinet space, which is wonderful!
One quirk of the kitchen is the smoke detector placed so near the stove (you can see it in the above picture, up on the wall to the right of the stove). We keep a small fan in the kitchen to aim at the stove because without it, we set off the smoke detector every time we boil water. (And you know Achilles just loves that!)
The Family Room
Let's continue on into the family room. I love this room. We picked up a sectional couch from a Facebook yard sale page, and bought a new rug and ottoman to go with it. We also ordered some canvas prints of the kids and put up a little gallery wall above the couch.
Doesn't this room just warmly invite you to come, sit and enjoy a glass of wine? Or is that just me?
Our little gallery wall
The TV is in the corner across from the couch, between the doorways to the kitchen and playroom.
The other side of the family room
I also have my desk out there, looking out the big wonderful windows into our nice backyard.
My "office," if you will. The white door to the right of my desk leads out to the backyard.
On that far wall you see in the above picture, there are two doors: the one on the left houses a tiny but perfectly functional little laundry room (with shelves and a cabinet for storage and everything!), and the door on the right is a tiny little half-bathroom.
So tiny, I really couldn't even get a picture of it, but trust me, it's a bathroom.
You may also have noticed that in the desk picture, there is a nice shelf above those two little doors, and we have filled it with framed pictures of family members. I was really trying to make this family room homey, cozy and happy, and those pictures add to that, I think. If you look back at the picture of the TV, you'll see that there are more shelves along the main wall of the room that I hope to fill with more pictures over time.
Our family photo shelf
These collage frames from each kid's first year are also hanging to the right of the bathroom in the family room. I love how they came together!
The Backyard
Let's step outside quickly so I can show you the yard! We have a great big backyard with a small deck and brick patio area. We also have a shed for all our outdoor stuff, and an orange tree that is filled with oranges, ripening as we speak!
View of the backyard from the back door in the family room
Bless that big tree in the middle of the yard for not falling on our house during Hurricane Matthew! Also, it gives us great shade and makes the yard a very pleasant place to play.
Our shed and orange tree
When you step outside from the back door, to the left is a gate that leads out to our carport. We don't have a driveway in front of our house; it is actually off an alley behind the house.
Covered parking! Pure luxury.
The Playroom
Let's go back inside and take a look at the playroom. As you may recall, the playroom is right off the family room, and also has doorways into the kitchen and living room. It's a great space for the kids because they can play in their room while still being just one room over from us in almost any of the downstairs rooms. And this playroom, man. It has been AMAZING. They really do play in there! Alone! Together! A lot! And for the most part, the toys stay fairly well contained in one room instead of overtaking our entire house like they used to do. I absolutely love this playroom.
View of the playroom from the family room. The doorway to the left leads to the kitchen, and the door at the back of the room leads back out to the entryway/living room.
The kitchen/art wall of the playroom! Toy kitchen, table and chairs, and a shelf filled with coloring supplies, puzzles, blocks and games.
The long wall of the playroom is home to their easel, new toy bins organized into toy types (and labeled with stickers at the bottoms of the bins), and dress-up boxes.
The opposite wall features built-in bookshelves, an artwork display, various Fisher Price toys and baby doll bed.
This ist he view of the playroom from the opposite side, as if you were walking in from the living room. The doorway at the end of the room leads to the family room.
E.J.'s train/car corner. My sisters-in-law Kelley and Cathy made us a great ruler growth chart that we'll be putting in this corner, as soon as we can get it to Jacksonville!
The space corner, featuring rocket ship tent, Star Wars toys, astronaut dress-up and a solar system mobile I painted for this space.
Okay, that does it for the downstairs! Now let's head upstairs!
Upstairs
Here we are at the top of the stairs:
We've arrived on the second floor!
The closed door in front of us is a linen closet (and where we keep Achilles' crate). The open door is Eric's office. Out of the picture to the left is a full bathroom and E.J.'s room, and to the right is Ellie's room and our room.
Ellie's Room
Let's start our upstairs tour by turning right and heading into Ellie's room. Now, this is a little bit of a weird setup. When you turn to the right from the top of the stairs, there's a door to a little hallway. Ellie's room is down the tiny hallway, while our room is to the immediate left through the doorway. The funny thing is, there's no actual door to our room specifically; the door to the entire hallway is "our" door. I'm not sure I'm explaining that well, but the take-home point is that if we close the door to our room, we're also closing Ellie in with us. It's just a little bit of an odd configuration.
Ellie is standing in the doorway to our room, and that's obviously her room to the back right. The door on the right closes off the whole "wing."
But, let's go down that little hallway and into Ellie's room. Ellie's room is very small! We were fortunate her dresser fit downstairs in the dining room as a makeshift buffet because it would not have fit in her little room. But, it's all the space she needs, and the built-in shelves on the right-hand side are nice. Ellie's room is very much a work in progress currently: she will be getting a door to her closet soon (the people the realtor had repairing the house before we moved in dropped the ball on that one), and we're in the process of switching out her toddler bed for a daybed in the next week or two. Later, we'll also replace her dresser. I'm sure I'll post updated photos when we get it put together!
Ellie's room! It's very bright and cheerful.
Looking back towards Ellie's door. You see her door-less closet on the left!
Ellie's shelves
The Master Bedroom
Our bedding set is fairly new, and you can see the two large, lovely windows that unfortunately make it very bright in here some morning. Aside from the sun blaring in my sleeping face, I love all the big windows in this house!
The other side of the room, which includes my grandmother's dresser that we finally had room for in our bedroom.
The backside of our room, including a "walk-in" closet (I use that term VERY liberally, because you can literally just walk in and standi n one place and that's it. But it counts, right?)
The Office
Let's go back out of the Master/Ellie set of rooms and look at the other half the upstairs, starting with Eric's office. As you may recall, his new job allows him to work from home, and the need for a functional workspace for him was a huge reason for this move in the first place. This little room was billed as a storage room, because it is quite small. But, he doesn't need much space, and it's plenty big enough for a desk and a couple shelves, and the light in there is fantastic. He also has a nice view of the backyard, looking right out over the orange tree.
Eric's office
Where Eric spends his days (the white board on the left is usually decorated with Ellie's drawings)
The back wall of Eric's office, including his bookshelves and diplomas
The Upstairs Bathroom
Between the office and E.J.'s room is our one full bathroom. It is also pretty cozy, but spacious compared to our bathrooms in our last house so I'm not complaining. Previous residents left behind some good storage pieces in both bathrooms, which was most appreciated! Plus, you know, we're former New Yorkers - if there's one thing we're good at, it's creatively creating storage space. (Well, that and lowering a shoulder to run over slow-moving tourists who aren't paying attention, but that skill is less applicable here.)
Our upstairs bathroom
So much create-a-storage!
E.J.'s Room
Last but not least, let's look at E.J.'s room! His room is a decent size, and he actually has carpet. He also has the biggest closet, and thus has the honor of storing all of our holiday decor for us. Way to take one for the team, E.J.!
Walking into E.J.'s room
His crib and the glider
Dresser and bookshelf, and our scoreboard gracefully adorning yet another bedroom wall!
E.J.'s baptism verse and outfit, plus an "I'll Eat You Up, I Love You So" plaque by E.J.'s door
And that's our house! We really love it here and in addition to loving the house itself, it has put us in a great neighborhood with a wonderful sense of community. We are a very, very short walk from Ellie's current school as well as from the elementary school that she will attend next year (the best in the county!), and since Ellie's current school is also where we attend church, we've been enjoying being such a short walk from church and all the activities going on there, too. Our neighbors are friendly and always stop to say hello and chat, and many people from Ellie's school/our church live nearby. It's really a great house in a great spot. We really got lucky with this one!
Come visit!

