Side note: Can you believe this is the sixth one of these "home tour" posts I will have written for this blog? There was our first NYC apartment, our second NYC apartment (with the awesome view of midtown Manhattan), our Hoboken apartment, our temporary digs at my dad's house in St. Petersburg and our previous Jacksonville apartment. That's six moves in six years. I think we need to slow our roll a little bit here. Hopefully we'll find a more lasting place to settle soon!
In the meantime, welcome to our current home - our first actual house!
Let's start from the outside and work our way in...
The Front Porch
Here is a look at the front of our house. I love how very blue it is, and Ellie even refers to it as the "blue house." As in, if we're out and she wants to go home, she asks to go to the blue house.
This isn't a tentative shade of blue. This house is blue and it OWNS ITS BLUENESS.
To get to our front door you have to go into our screened in front porch. We have a lot of outdoor toys stored out there: bikes, the Cozy Coupe, balls, strollers, etc. We also have Ellie's easel, simply because there was no space for it in her room! There is also the one plant I have managed to keep alive since April (two others have not been so lucky). Very exciting stuff.
Our front porch, as seen from the screen door. The front door to our house is the red door (love me a red door!) on the left.
Behold! It lives!
The Living Room
As soon as you walk in our front door, you're in the living room.
Come on in!
To your immediate left is the door to Ellie's room, but we'll backtrack to that later. Along that same wall we have our big couch.
Our couch, and a bookshelf of Ellie's books next to it
The loveseat is to the right of the front door.
Looking back towards the front door
Everything is centered around the fireplace in the middle of the far wall, a feature of the house I was very excited to use. We have already lit one fire in it so far this year and I'm eager to enjoy some more!
The fireplace
Oh, the fire is so delightful.
The mantel is decorated with sort of a hodge podge of stuff and is still a work in progress, but I like how it looks in the meantime.
We'll obviously need to replace the family picture with an updated version, and we'd like to get a picture of the kids together up there, too. But for now, it's just fine, and includes newborn pics of each kid, our Gators cake topper from our wedding, Achilles' commissioned portrait and Ellie's Hoboken Baby Parade trophy!
Here is one last look at the room, from the side opposite the front door. I think it feels very homey!
Living room!
The Dining Room
The living room connects to the dining room through a set of French doors that we just always leave open.
Looking into the dining room from the living room
Really, a more accurate name for this room would be "Dining Room/Office/Play Room," because we are milking every last ounce of usefulness out of this space.
Obviously, the primary focus is the dining room table in the center of the room.
The dining room portion of the dining room
On the right hand side of the room is my "office," with my desk, printer, bookcase and a little bed for Achilles. We had a terrible time figuring out where to put the desk! This spot ended up being the only option because it was the only place in the house with both the space to accommodate the desk, AND easy access to a three-prong outlet for me to plug my computer into. Trials and tribulations of an old house!
My desk
On the left hand side of the dining room is the door to E.J.'s room (more on that to come), and a little nook I created for Ellie (and, someday, E.J.).
Ellie's play nook, E.J.'s bedroom door and the matching wedding pictures of Eric and me and my grandparents
We bought the table and chairs from Ikea for Ellie before E.J. was born, to take the place of the glider in her nursery when we moved it out to use for him. I painted the table and chairs purple and stenciled flowers on them to pretty them up. I hung some twine above the table and use clothespins to hang Ellie's most recent works of art from storytime or home craft time.
Ellie's table and chairs
My stencil job
There is also a little bookcase that holds coloring books and crayons, puzzles and blocks - all activities that make good use of the little table.
Activity shelves, plus Ellie's monthly photos from her first year in a frame
The Kitchen/Laundry
If you continue on to the back of the dining room, you'll end up in the kitchen. To your immediate right is the master bedroom (again, we'll backtrack to that in a moment), and to the left the space opens into our kitchen/laundry room.
Kitchen!
The kitchen is pretty standard. Cabinets, appliances, you know the drill.
Oops, the top of our cabinets make it look like we're paper towel hoarders. Thanks, Amazon Subscribe and Save!
We're making use of the little cabinet that was previously providing storage in our entryways for additional dry food storage under the microwave counter. Hey, it's not the prettiest setup ever, but it gets the job done.
Practicality! (Also, for reference, that door straight ahead is our bedroom door. There is also a small closet to the left of it.)
At the back of the kitchen is our washer and dryer. I don't love having it all out in the open, necessarily, but with the kitchen being at the very back of the house, it's visited only out of necessity so I wouldn't say these appliances are too terrible of an eyesore.
Our "laundry room" (The door on the right leads to the backyard)
One (mostly) nice thing about this house is that there is no wasted square footage; every bit of space is actually in use. There are no hallways to waste space, which I suppose is good, but there are also very limited closets. For example, we don't have an entryway into the house, nor do we have a coat closet or linen closet. That means all the miscellaneous stuff we previously stored in these places (bike helmets, coolers, board games, vacuum, coats/gloves/scarves/hats, etc.) needed to find a new place in this house. That means some things have to just be out in the open when I would not otherwise choose for them to be, such as our broom and such, which is stored over by the washer. Hey, you do what you gotta do.
The Master Bedroom & Bathroom
Our bedroom
On the wall opposite the bed, there is our large closet (a descriptor I use loosely, after the master closets on our previous apartment, which were large enough to double as small bedrooms if you really wanted).
The other side of the bedroom
On the wall nearest the door, I have an old bookshelf that is housing all my craft supplies. Next to that is another very small closet, followed by the door to the master bathroom.
The bedroom door which holds my lovely shoe rack, my craft shelf, tiny closet and the door to our bathroom.
The master bathroom is essentially a coat closet with a tub and a toilet. That thing is SMALL. But again, no space is wasted. It gets the job done, and is sort of a refreshing change from past homes, where we tended to end up with excessive (wasted) floor space in the bathrooms. There's no need for that!
Bonus: There's no wondering if you should put the bathmat in front of the sink, or in front of the tub. You can kill two birds with one bathmat here!
Ellie's Room
Let's backtrack all the way to the front of the house, shall we? When you first walk in the front door, Ellie's bedroom door is immediately to the left.
Ellie's door
Let's go in! Straight ahead is Ellie's window bench bookshelf. To fill the floorspace, we're using Ellie's foam alphabet playmat instead of a rug for the time being.
Ellie's room!
On the right hand side of the room is Ellie's crib, the door to the bathroom the kids share, and her closet.
Ellie's crib and bathroom door
On the left hand side is Ellie's dresser/changing table and lots o' toys.
Like, this room is throwing up toys.
In the far left corner of the room is Ellie's toy box, and above that we hung her NYC triptych and the mobile I made for her.
I love all of these things!
Stepping to the other side of the room and looking back at the bedroom door, on one side we have Ellie's stuffed animal hammock, her "You Are My Sunshine" piece and her framed autograph mat from our Disney trip in February. On the other side is her chest of drawers. I've also hung hooks on her door and the wall by her toy box for backpacks and dress-up clothes.
Ellie's dresser, bedroom door and stuffed animal hammock
Animals galore, and Little People in a basket with coordinating Farm and Dollhouse
Ellie's autographed mat from Disney!
The Kids' Bathroom
The kids' rooms are connected by a bathroom. The layout of the house is a little odd here, because there is no way to access either of the two bathrooms from the main living area without going through a bedroom. That makes it a little awkward for overnight guests who don't have immediate access to a bathroom, but we've figured out some workarounds (just this weekend my mom was here and we solved the problem by keeping E.J. in our room in a Pack 'N Play so she could have free access to the kids' bathroom overnight). It's not ideal but it's certainly not unworkable.
Looking through the bathroom to E.J.'s room from Ellie's room
Anyway. The kids' bathroom has a long mirror along the pass-thru portion, and all the "business" aspects of the bathroom to the left.
The kids' bathroom
The mirror on the pass-thru
E.J.'s Room
You can access E.J.'s room either through the bathroom from Ellie's room, or by his main door off the dining room.
E.J.'s bedroom door
Straight ahead upon entering, there is the glider and bookcase, along with Ellie's rocking chair (I put it in here in the hopes that she would sit with me while I nurse E.J., although that hasn't happened much). We hung E.J.'s mobile over the glider.
The glider
The mobile!
To the right is the dresser/changing table.
E.J.'s dresser
Hanging over the changing table is that scoreboard we made that we're so proud of! (I hope to get a tutorial posted shortly.)
E.J.'s scoreboard!
We also put E.J.'s birth record bat on the changing table.
He has already grown quite a bit!
To the left of the room is the crib in the far corner. Also on that wall is his door to the bathroom, and his closet.
E.J.'s crib and bathroom door
Let's cross over to the other side of the room and look back at the bedroom door.
The back of E.J.'s room
To one side of the bedroom door is a small baseball-themed table a friend of mine found at a local thrift store and alerted me to, which is now holding books and the softest stuffed bunny and blanket the world has ever known. Eric also hung his Amen Corner prints on this wall.
The play corner - that walker is ready to go, but hopefully E.J. isn't for some time yet!
The little baseball shelf with the soft little bunny (holding a monogrammed blanket of equal softness)
On the other side of the door (in the corner by the closet) is E.J.'s swing, with the Bible verse we printed for his baptism party hanging above it.
Where E.J. naps these days
Above his bedroom door is a very cool train my Aunt Debbie gave to him.
Eric James train!
And that's E.J.'s room!
The Backyard
Now that we've covered the whole interior of the house, let's go out the back door (from the kitchen) and take a look at our little back yard.
It's small! The door you see is the back door in the kitchen. We have lots of fun things to play with outside, too: slide, sand box, and other sporting goods!
Pretty exciting stuff, huh? It's rather small but it's a great place to play! And, bonus: lawn maintenance is included in our rent! Jackpot.
So there you have it! That's our little home. It's small, it's cozy, it's a nice change of pace from apartment living. I'd say we're very lucky to have found such a nice little place for the steal of a price it is, in such a great neighborhood. We really like it here, in our little blue house!
Home sweet home!

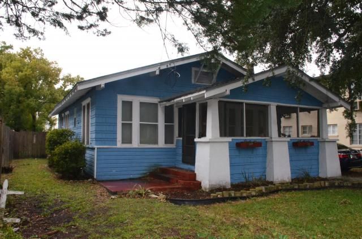
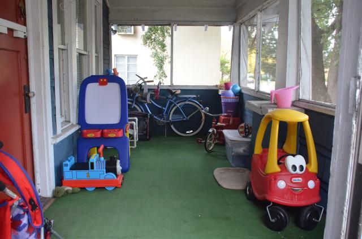
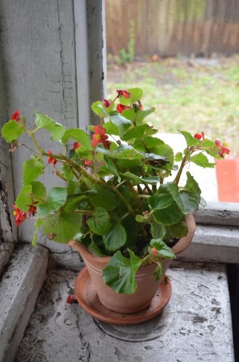
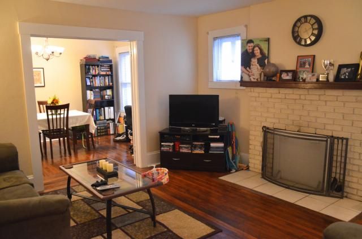
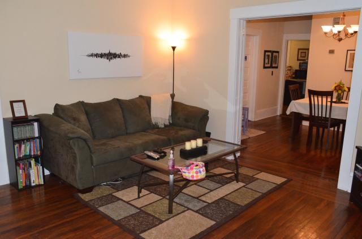
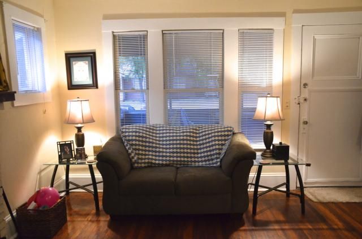
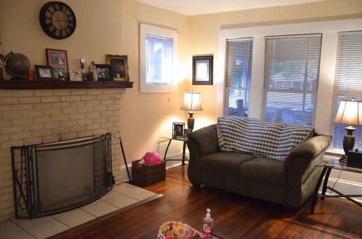

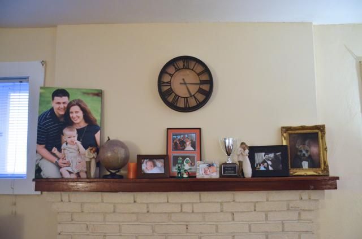
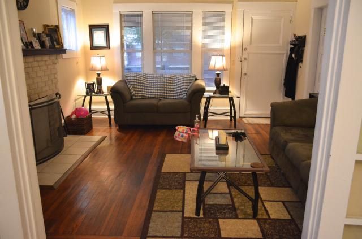
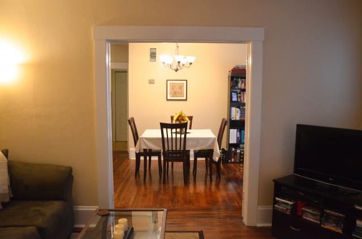

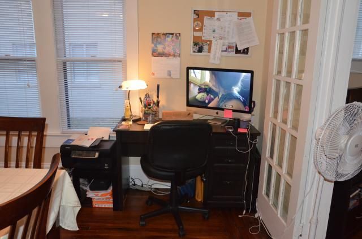
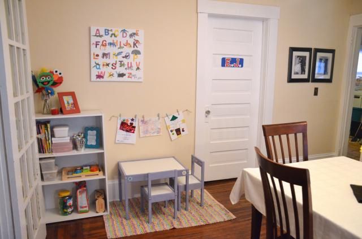
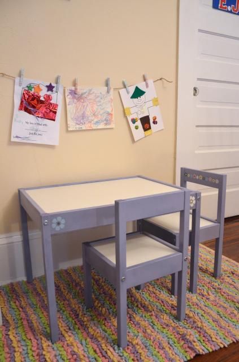
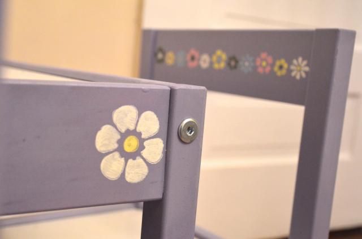

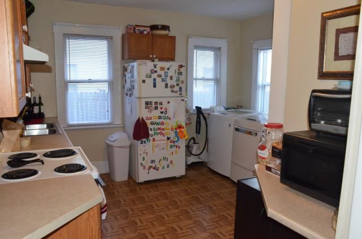
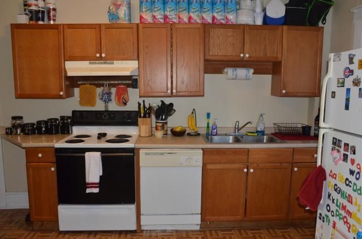
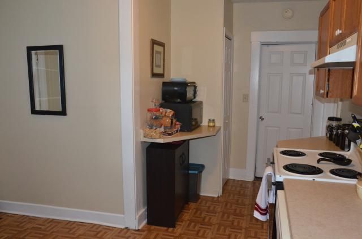
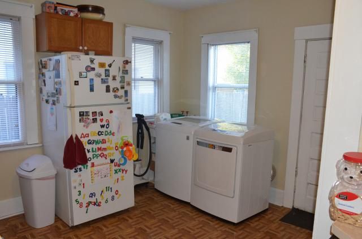
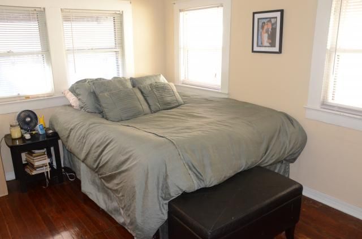
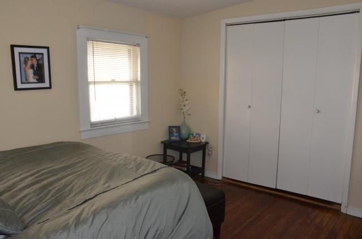
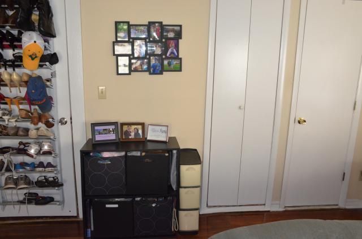
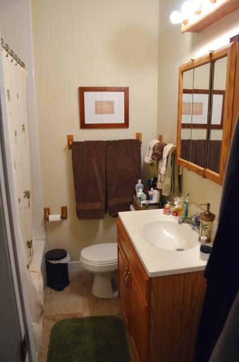
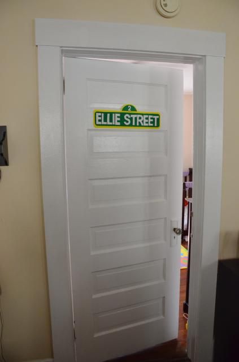
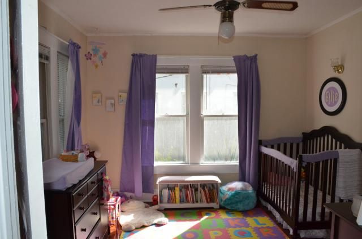
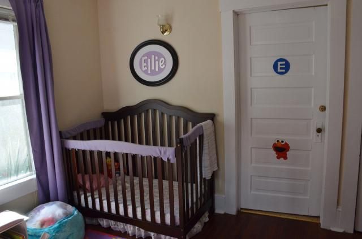
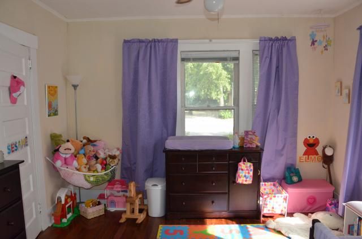
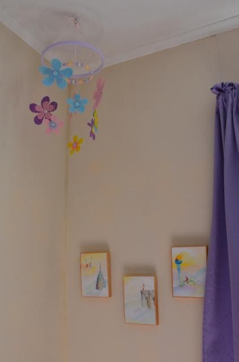
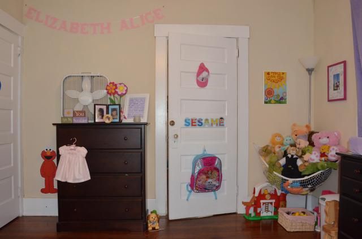

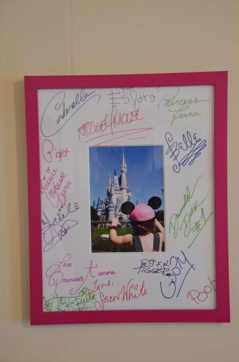
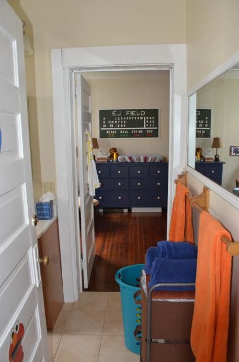


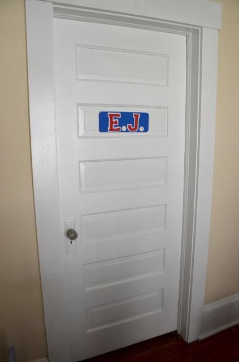
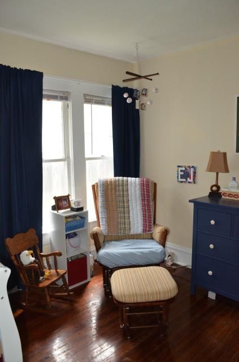
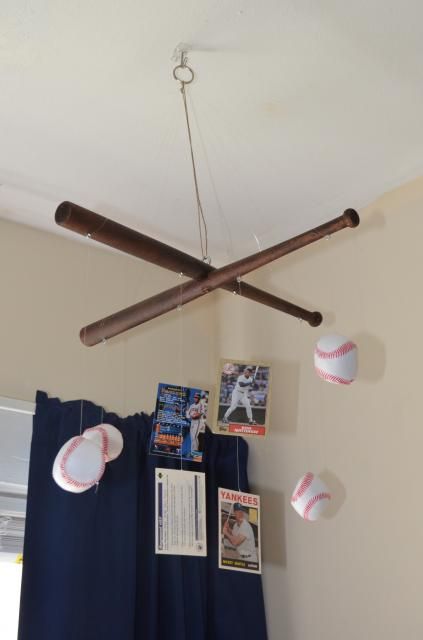
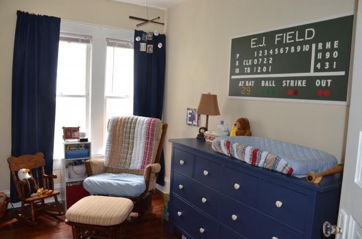
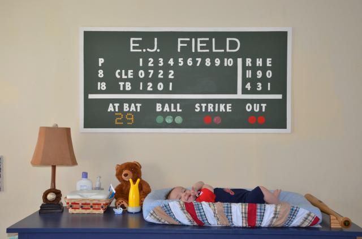
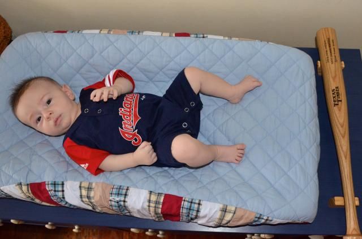
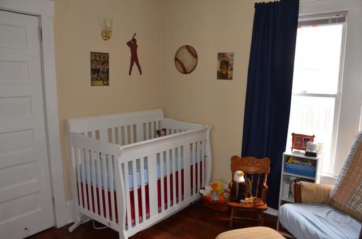
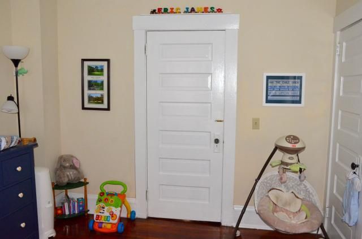
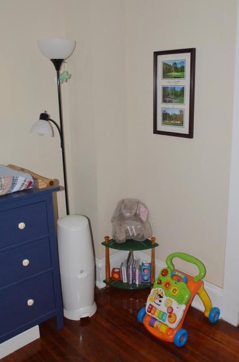
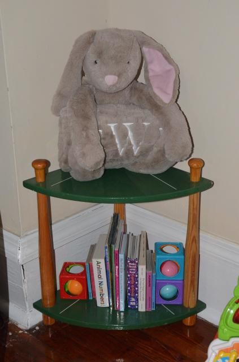

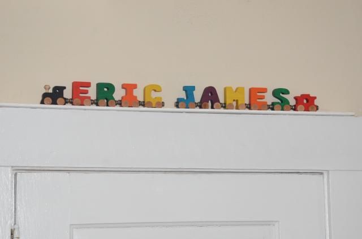

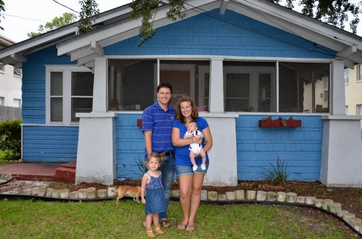
I love it! I wanna visit!!!!
ReplyDeleteLooks like a great place to visit. Very warm and welcoming!
ReplyDeleteLove,
GAR
Love it so much, that house is adorable!!!!!
ReplyDelete